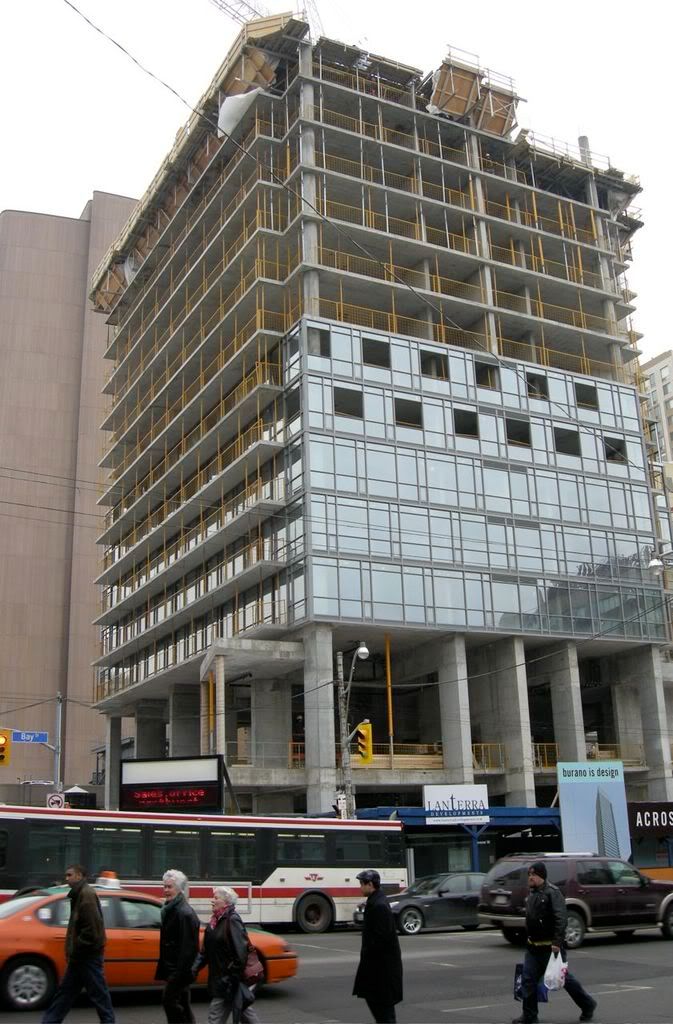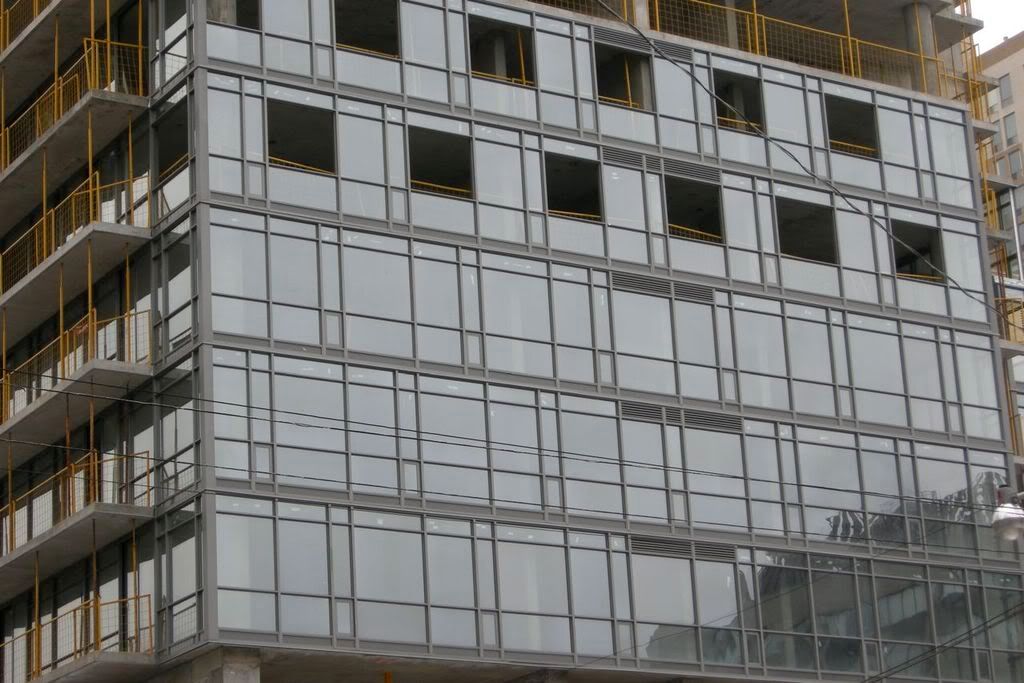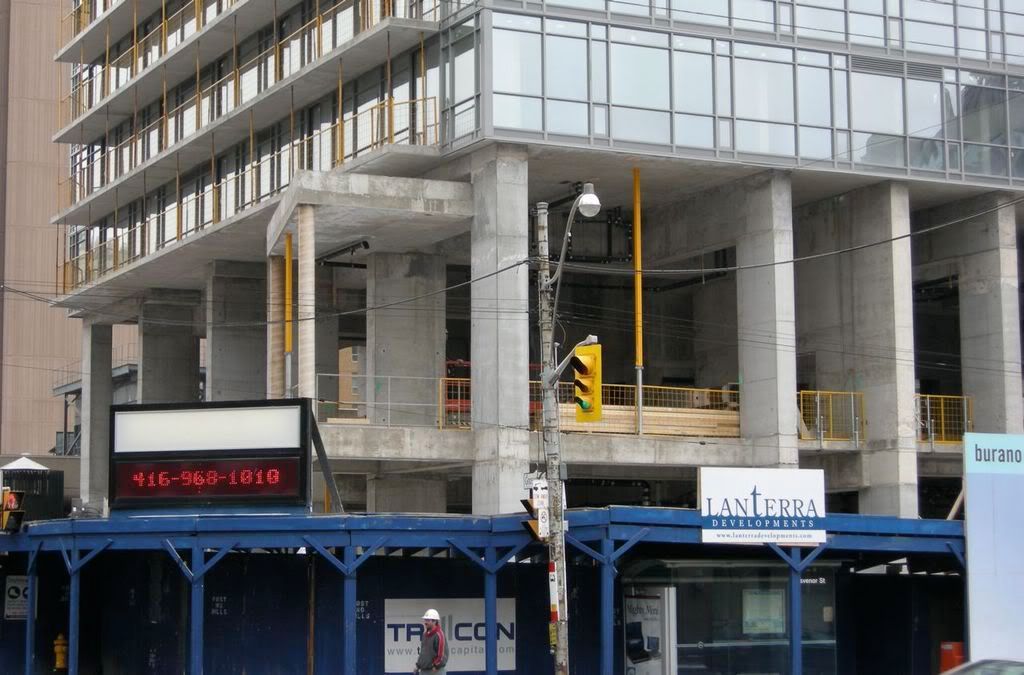urbandreamer
recession proof
I must say judging by the rendering I thought they were going for an in(spire)d look: multi-coloured "murano" panels, curtainwall-style glass. Maybe the delay caused by hitting the underground creek cost too much money resulting in a change of plans? Wouldn't surpise me!


