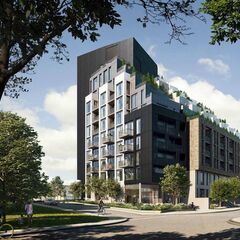PMT
Senior Member
2201 KINGSTON RD
Ward 36 - Scarborough District
►View All Properties
Development comprising of 11 storey mixed use building with commercial ground floor and 182 residential units above.
Proposed Use --- # of Storeys --- # of Units ---
Applications:
Type Number Date Submitted Status
Site Plan Approval 18 146662 ESC 36 SA Apr 20, 2018 Under Review
Ward 36 - Scarborough District
►View All Properties
Development comprising of 11 storey mixed use building with commercial ground floor and 182 residential units above.
Proposed Use --- # of Storeys --- # of Units ---
Applications:
Type Number Date Submitted Status
Site Plan Approval 18 146662 ESC 36 SA Apr 20, 2018 Under Review























