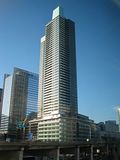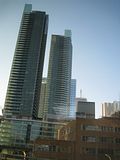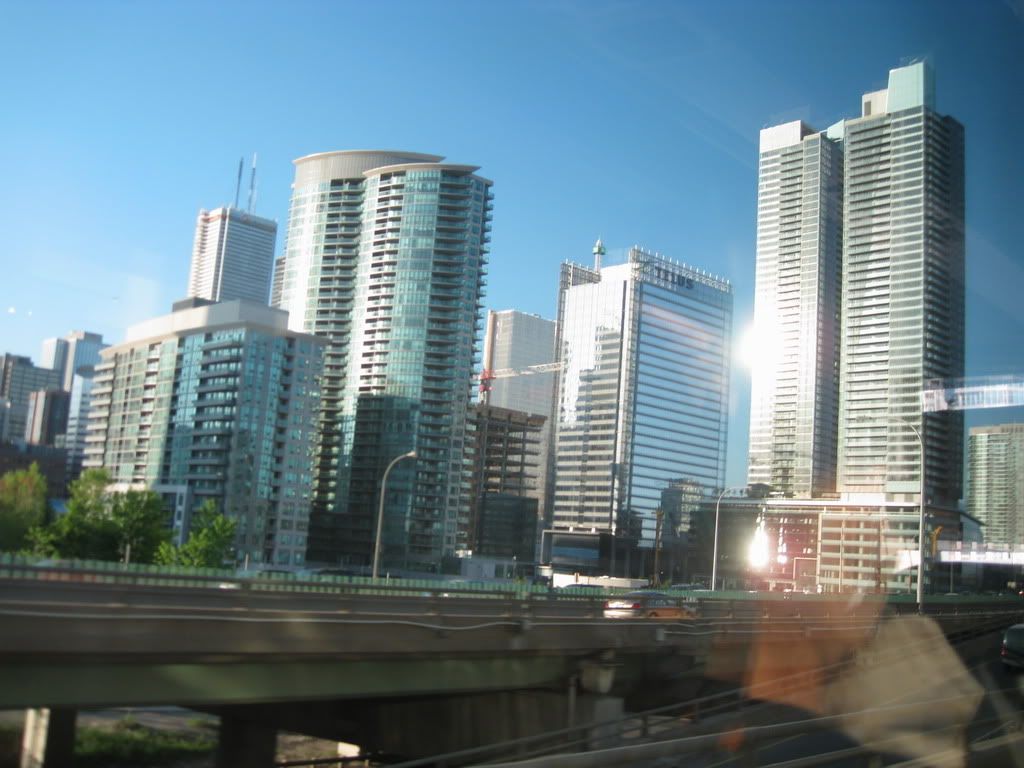Uh yeah, like I said in the bit of mine you quoted...
42
The floor plans found inside the galleria also show 'Restaurant' for another smaller second floor space across the hall from Real Sports... so maybe that will be a walk-up fast food style counter.
42




