alklay
Senior Member
Nice. And thanks for the photo (about 1000 times better than the empty lot that exists now).
There are two streetcar lines, neither of which is operating at capacity.
The old Daily Bread Food Bank building was slated to become a grocery store (Loblaw's I think), but the project seems stalled.
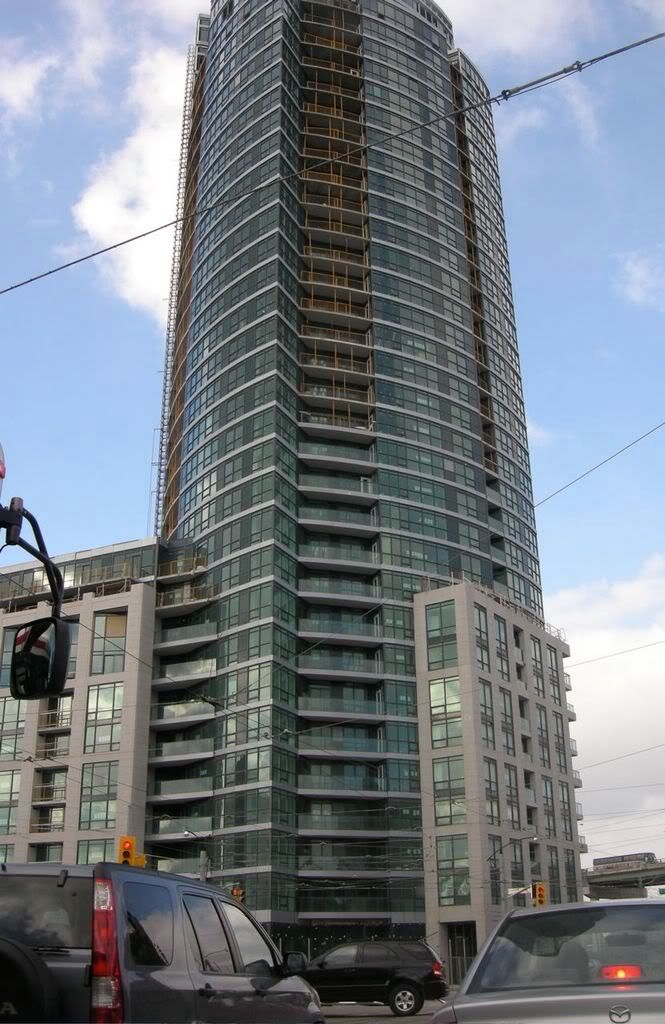
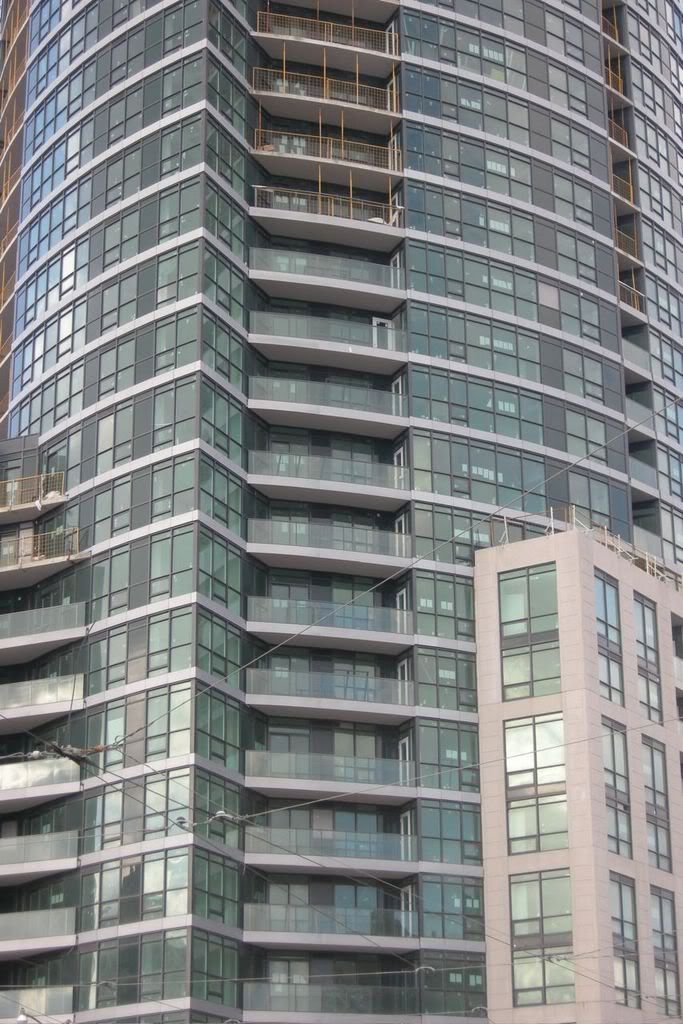
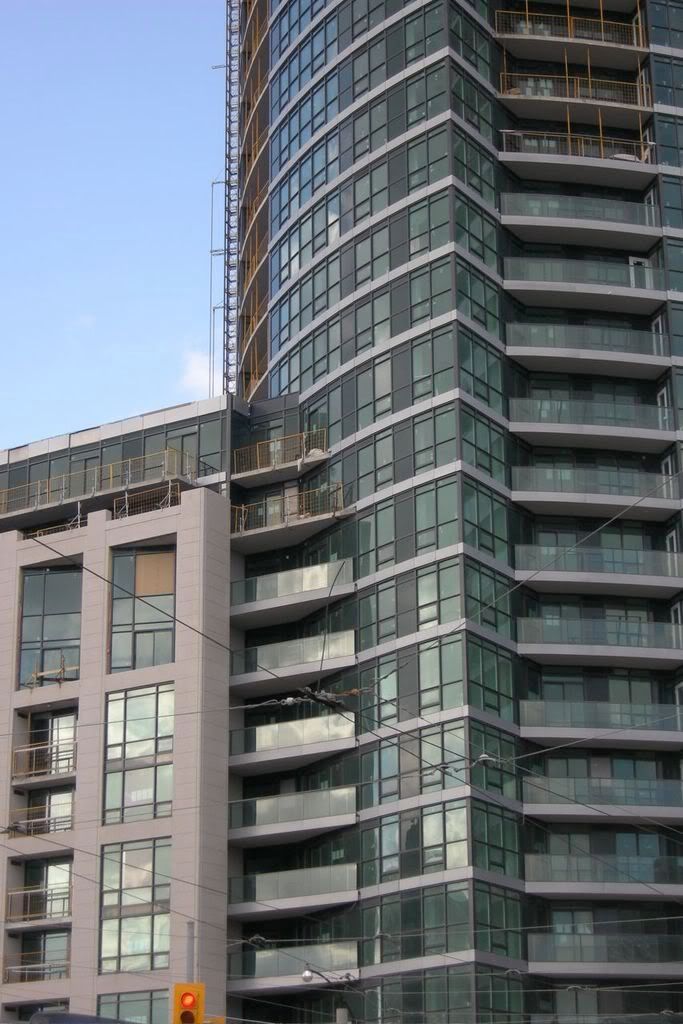
I didn't realize the glass was going to look exactly like the two finished condos next to the CNE... (Splash?) I hope we start seeing some new colour tints along this stretch.
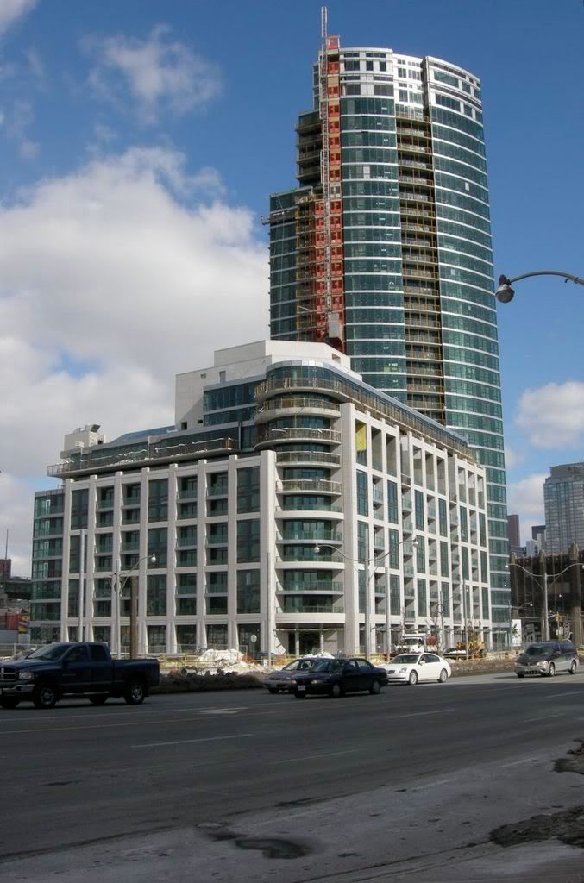
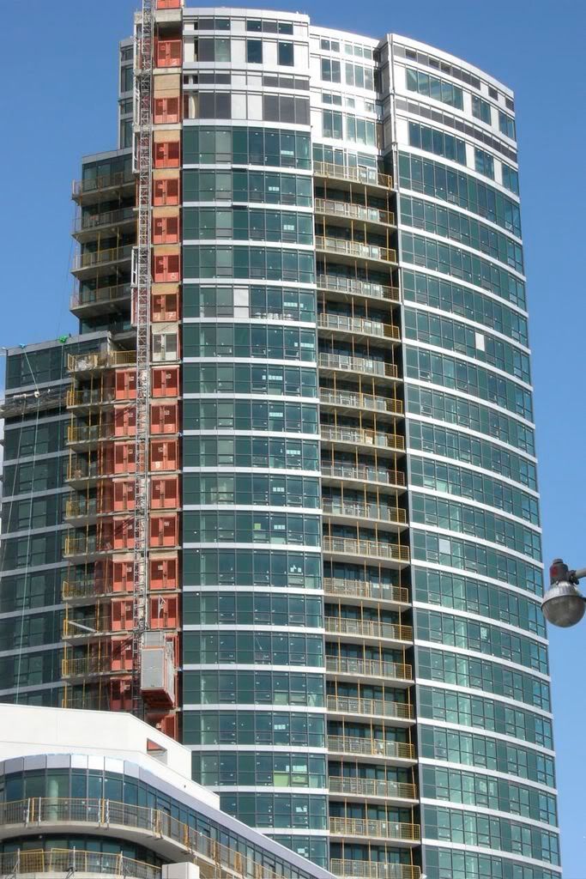
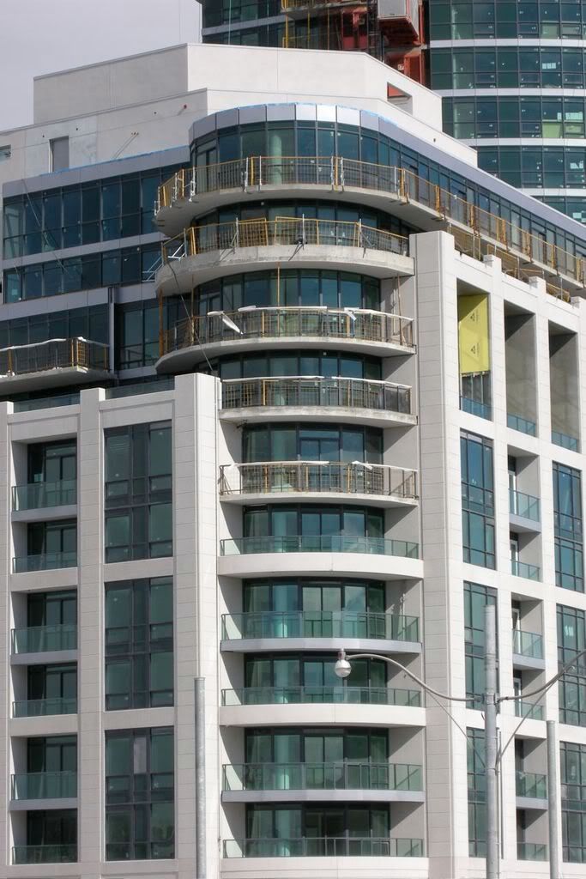
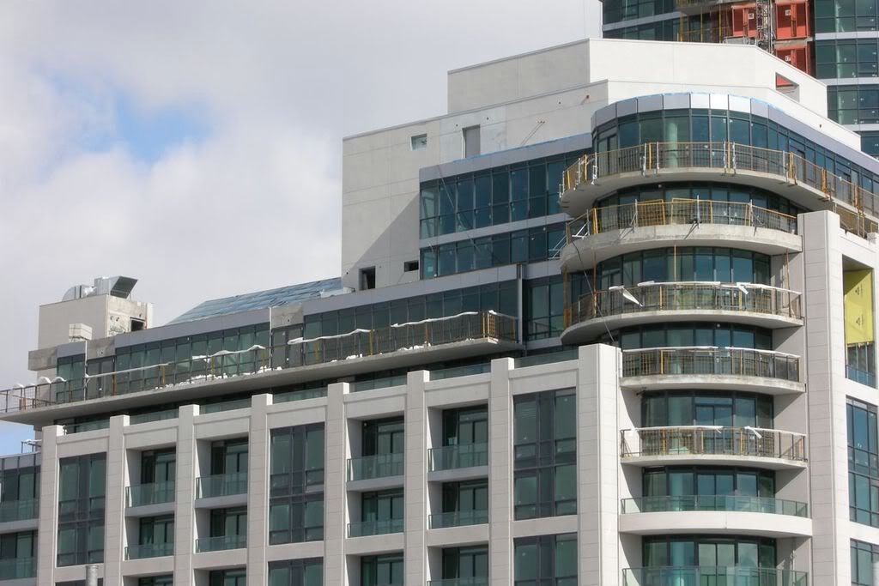
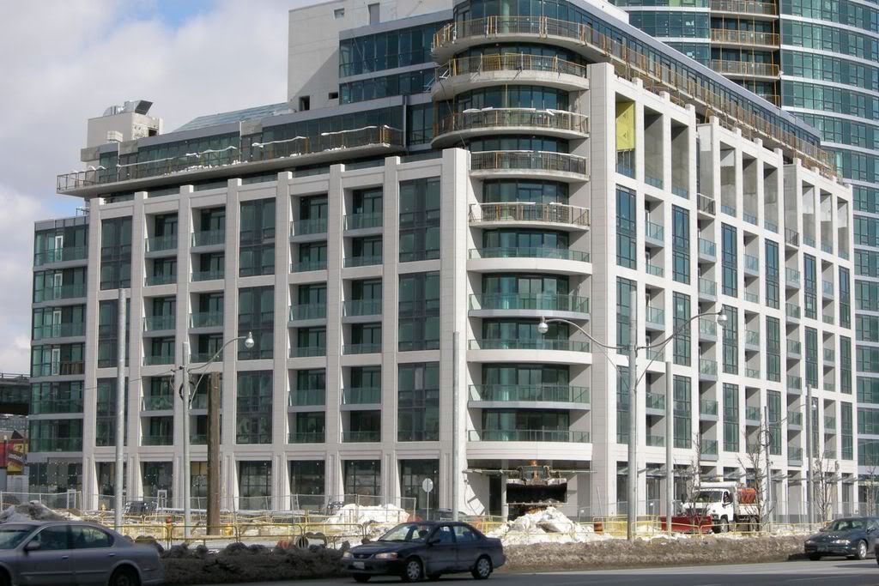
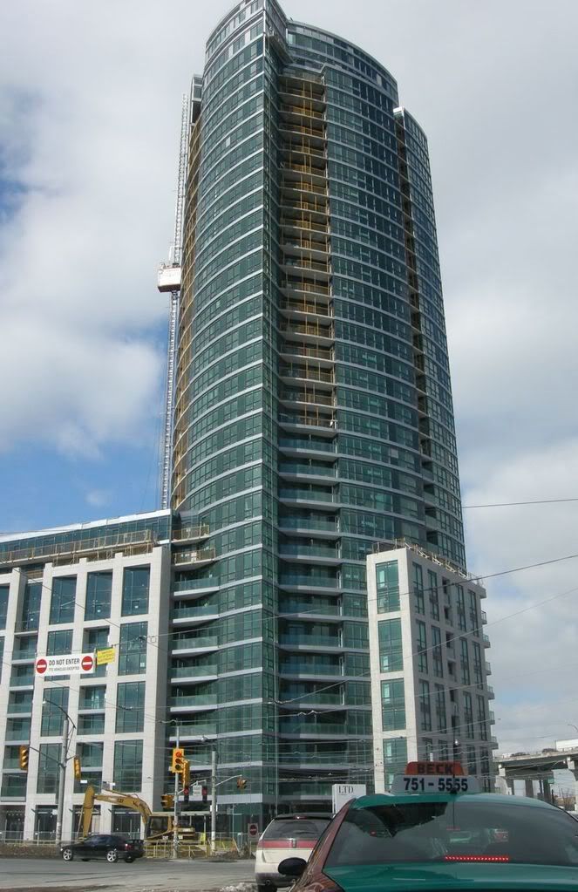
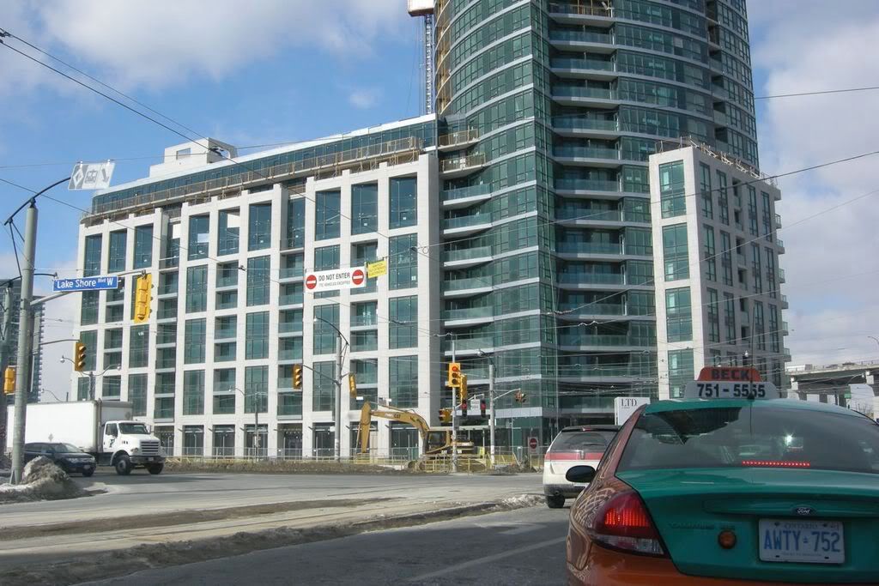
I really, really love how the base works with the tower. Although there's something so suburban and generic about this one, I still love it anyways. It almost feels like it should be going up next to Sherway Gardens.
Nice photos, thanks!
Although I think that Toronto must be the only city in North America where a building of this type could possibly be considered "suburban". The suburbs in most cities consist for the most part of endless expanses of single-family tract housing, with the occasional mid-rise. Toronto is (as far as I know) unique in having thousands of 15 to 35 storey residential buildings scattered over the entire city.
Bill
The early phases of City Place should have had podiums like that.