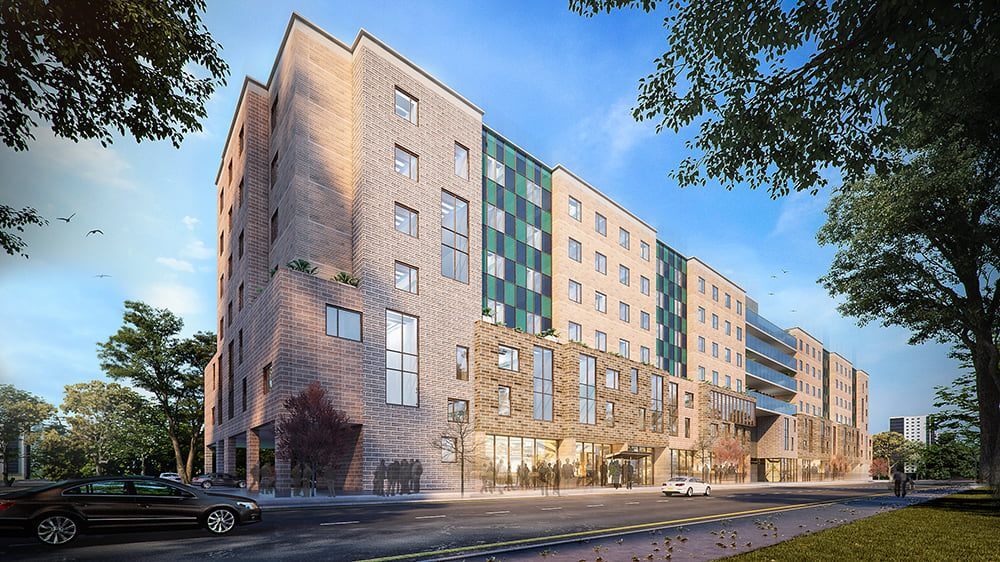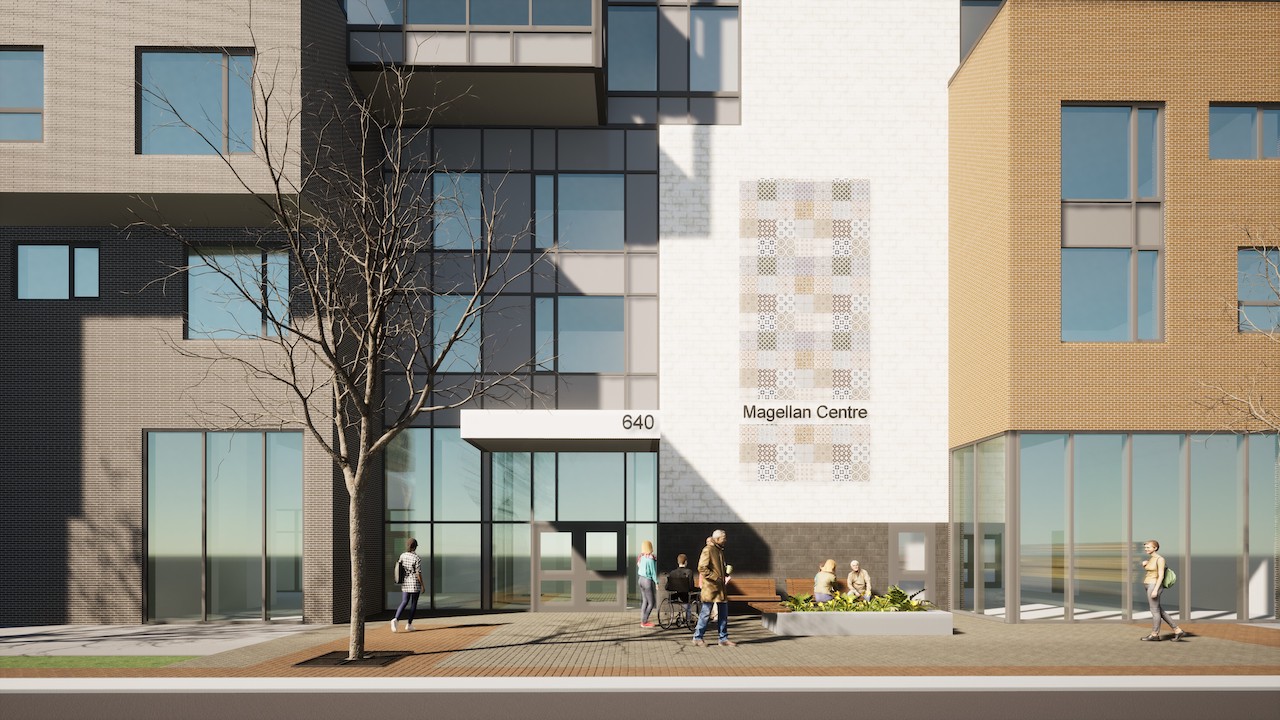AlbertC
Superstar
New UT article with more info on the latest happenings with this project, including a generous donation to go towards its construction:

 urbantoronto.ca
urbantoronto.ca


Unions Provide $1 Million Towards Construction of Magellan LTC Home | UrbanToronto
Identified as a potential site for affordable housing through the City's Open Door Program and managed by CreateTO, it was announced in 2019 that Magellan Community Charities had secured 640 Lansdowne to construct a new long-term care home along with an affordable housing component. Now two...




