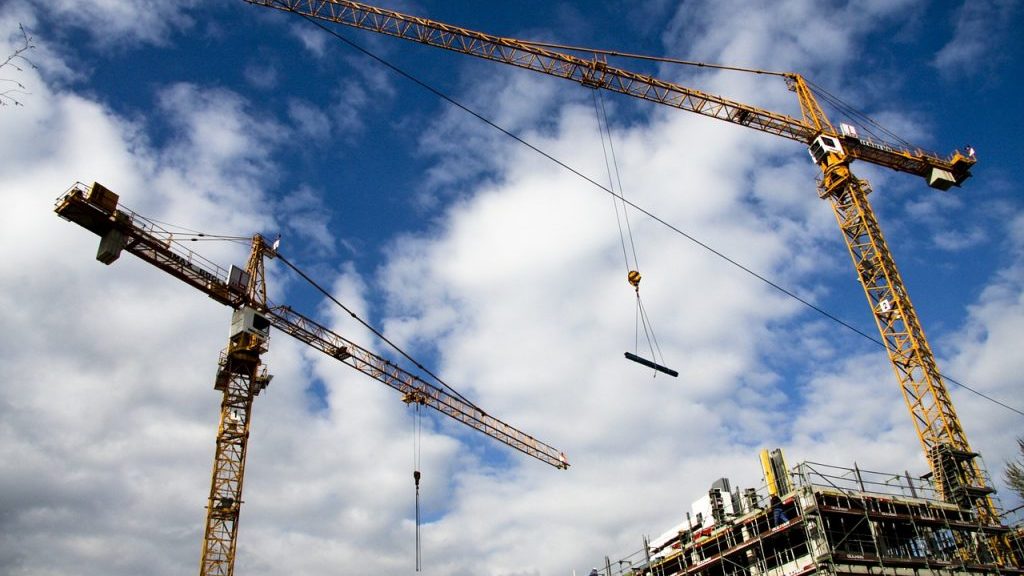Regigate
New Member
Can anyone explain to someone who doesn't have a background in the industry at all, why they have to cover so much of the building with scaffolding? Will it eventually be the entire building? An entire side?
There are really three choices.Can anyone explain to someone who doesn't have a background in the industry at all, why they have to cover so much of the building with scaffolding? Will it eventually be the entire building? An entire side?
Thanks for the response! That does make sense.There are really three choices.
1. Scaffolding
2. A cherry-picker
3. A swing stage
Though scaffolding is expensive to put up and take down (and rent), it gives the best place to work from if one is doing work all over a building and people can work on multiple sections. If they were just replacing one section of bricks or windows I assume they would use a cherry-picker (if low enough) or a swing-stage if higher up.
I am certainly not an expert either but I assume that the scaffolding will stay up as long as it's needed. Once they finish external work it will come down ASAP ((it is expensive to rent) and if there is interior work going on that will not interfere with it.Thanks for the response! That does make sense.
And again, sorry for the simple questions, but does this mean that for whatever reconstruction they are doing, they are able to do it all from the scaffolding? Does it stay up for the duration of the project, or is there a deconstruction period; scaffolding comes down (while interior work happens?); and scaffolding goes back up for a reconstruction period?
As you can probably tell, I'm really not clear on how construction progresses when reconstructing a structure like this.
Assuming other buildings need major external work, I would assume that is so, unless they have the $$ and the manpower to work on more than one tower at a time. Scaffold rental is not cheap so it is generally only erected just before it's needed and removed as soon as it's not.Do we assume that they'll do the tallest tower first, then disassemble the scaffold only to next use the scaffolding to create scaffolds around the other buildings onsite?
42
That's some scaffolding job to enclose the entire building.
