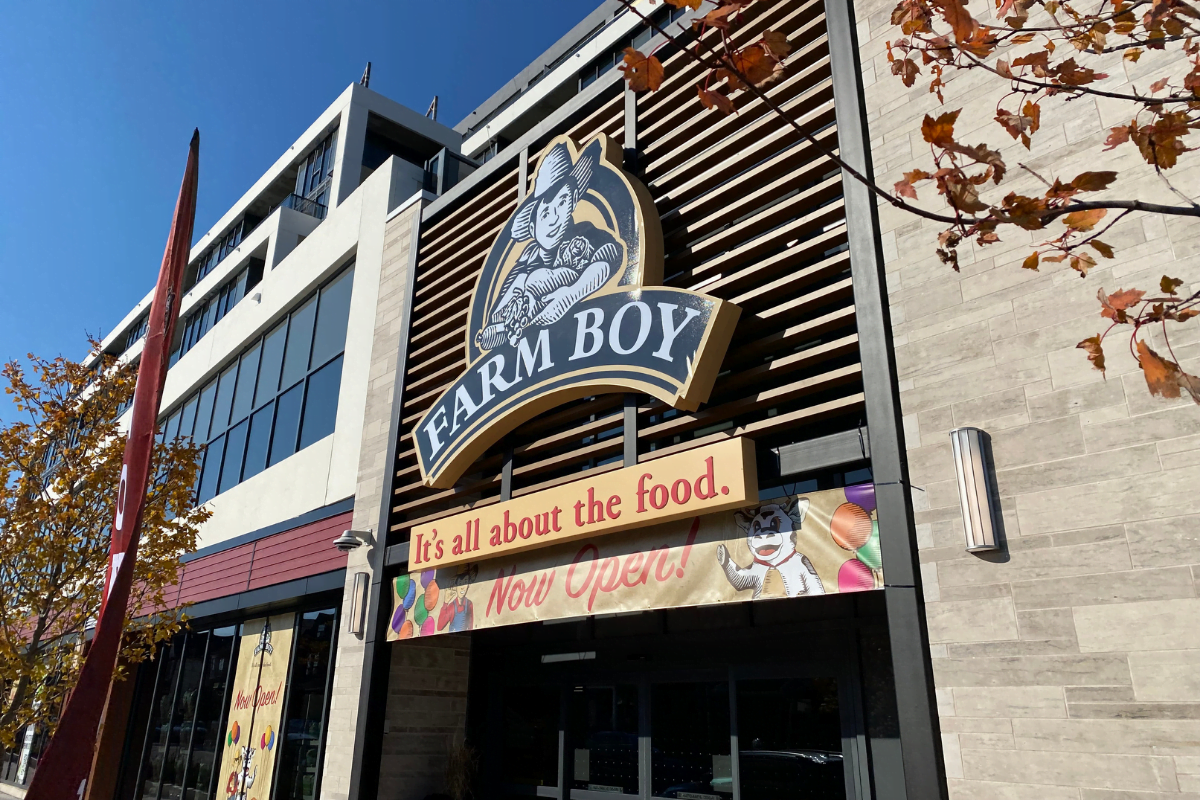That really looks.......stupid.
I was going to say bizarre; but no, stupid works better.
It's not the stone itself, per se.........it's a few things really..
The first thing that strikes me is that the podium has three different treatments, but the 'tower' above has a uniform look.......and it's not set back enough not to clash w/the different podium styles.
It almost feels like someone here read about granularity and breaking up a facade, but never looked at any good examples of how it's done......
The visual delinations give one look to the retail; one to the residential lobby, and another to the vehicle entrance.
The thing is.....the way in which they've arranged things breaks all sorts of design 'rules'.
First you typically want to camouflage the vehicle entrance as much as is possible; certainly not to draw attention to it.
Second, differentiation of the residential entrance is fine, though not strictly required.......but what they've done is highlight a none-too-interesting lobby, while the actual doors are recessed and only 1-storey, while the stone treatment goes up two floors. Huh?
If you wanted to do something like that (not sure you should).....the entrance doors should be centred within that 'accented' area.........the windows of the lobby should then be the full 2 storeys as well.
Really oddly for a company that specializes in retail.............the FarmBoy is what fades into the background, and is given the appearance of single-storey height (not sure how it's configured inside)......but that's just
the reverse of marketing 101; which would say the Farm Boy entrance should be the most visible feature of the podium, unless you're going for a uniform appearance.
Gah!
Oh, and the stone neither matches, nor effectively contrasts with almost industrial treatment of the vehicle entrance, nor the white paneled retail facade.








