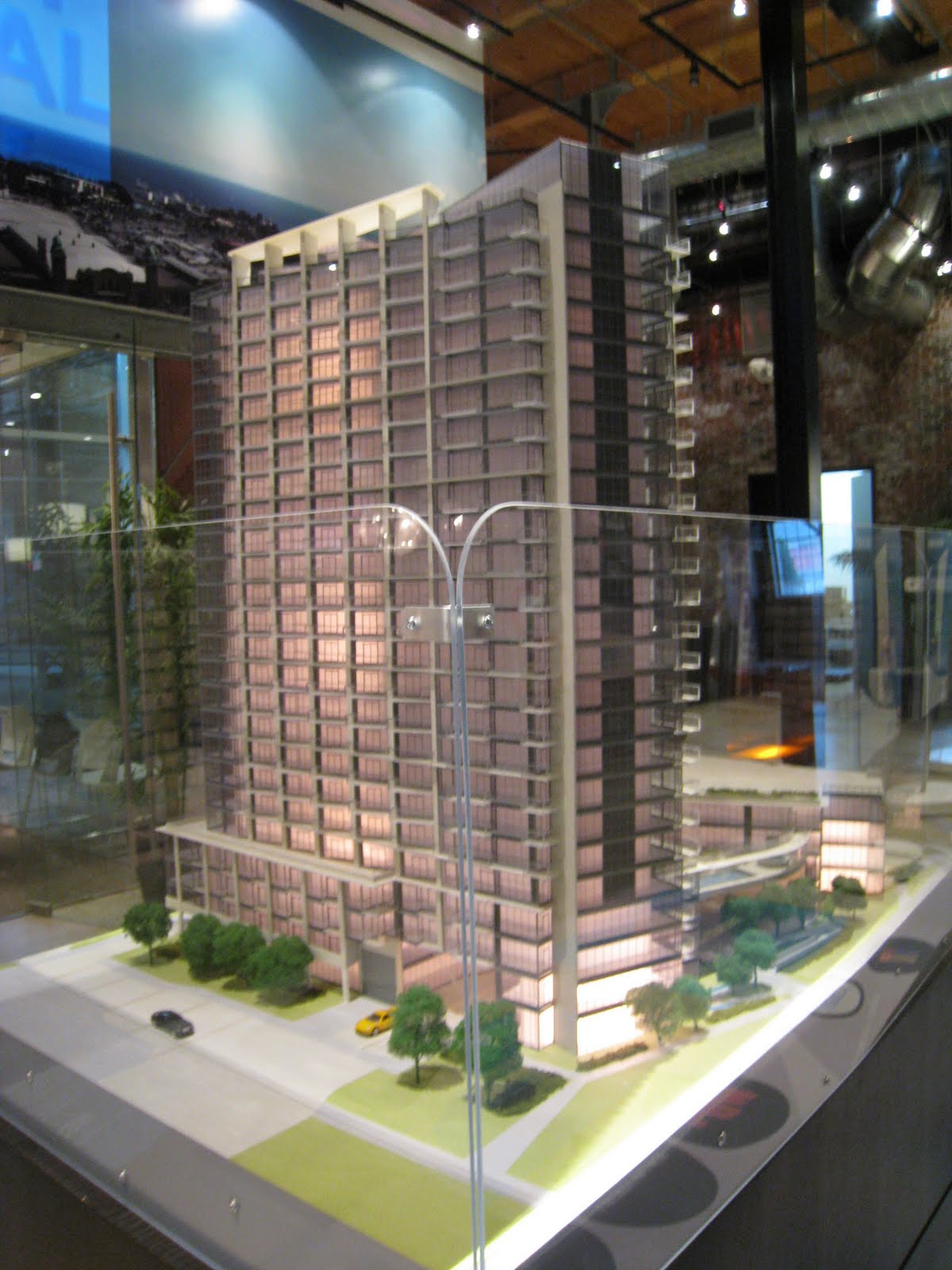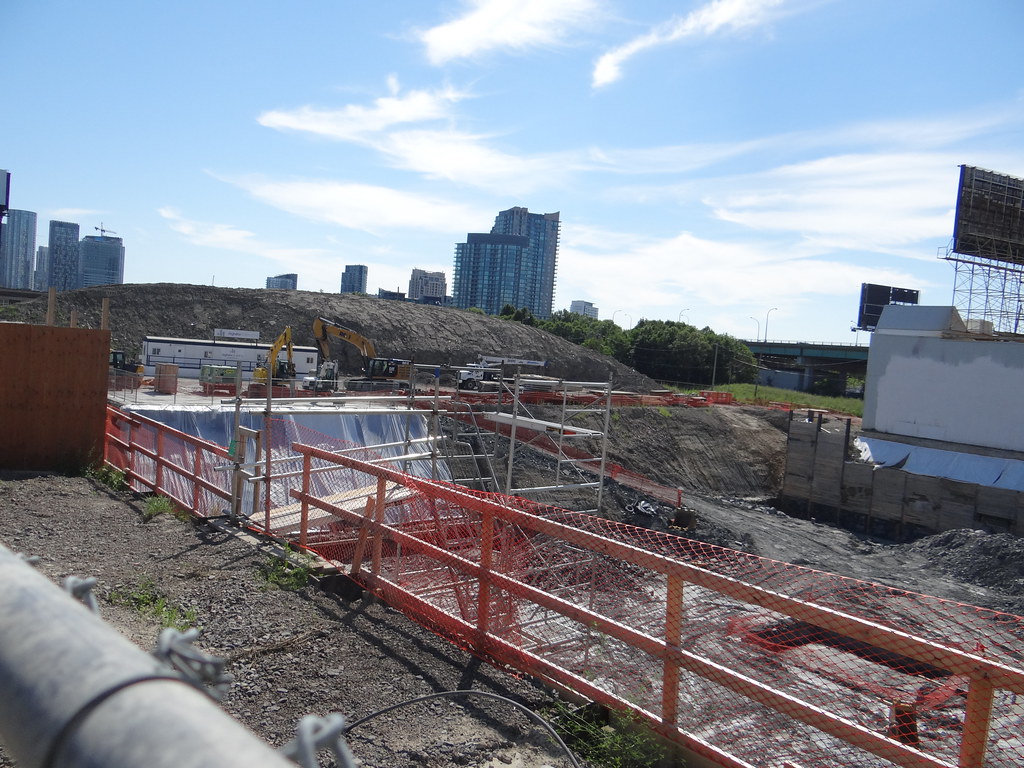Ratazana
New Member
I like how they only built phase 1 in the model. Lots of suckers will think that they will get unobstructed view of the city.

Whats up with this place....its not pretty when mostly everything proposed and built is in the 25 storey range...i much would rather have a bunch of 8-15storey structures wih a couple 40-45 storey point towers in between
I was fearing the same thing.
More similar slab buildings of similar height. LV is just dreadful and depressing, and there is no turning back.
I was hoping something a little different as this is the gateway to LV and on a more significant thoroughfare.
I'm guessing the similar heights reflect some kind of regulatory restriction. 25-storeys is the max the PD will sign off on?
I'm amazed at the amount of development happening in Liberty Village. If... When the downtown relief line is built, that neighborhood could probably use a station or two.
I find bland design repetition to be more of an issue in LV than height. The last time we had (near) triplets here, this is what happened.
The first crane is up here. Has been for about 2 weeks or so.

