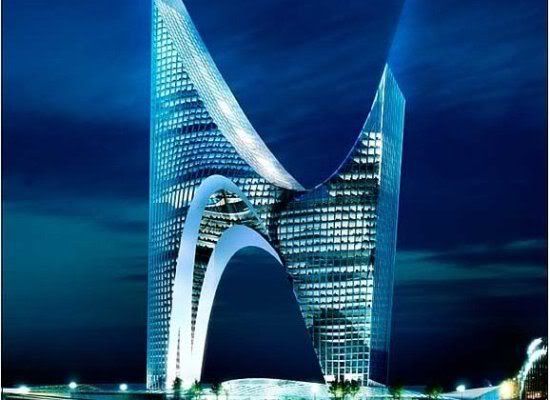MetroMan
Senior Member

Paging Spine3D... I can tell that you designed this render -- based on your interpretation of the CN Tower. Is there any chance you could upload a hi-res version of this for us skyscraper geeks?
I think that after the revision was made, we continued looking at the tower from the West, when clearly, the best and most interesting view is now from the North and North East.

