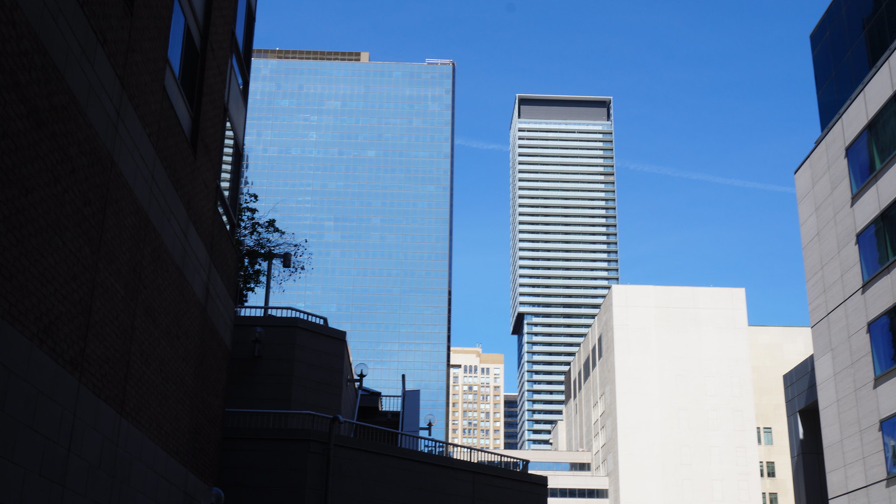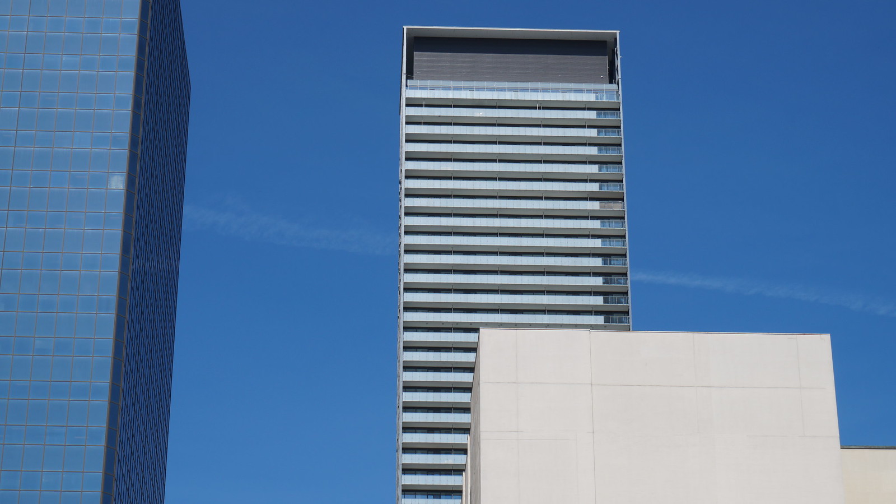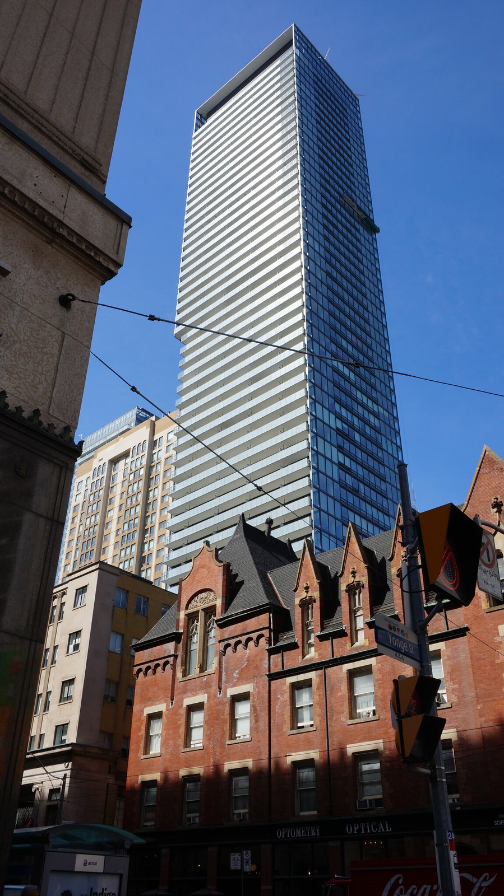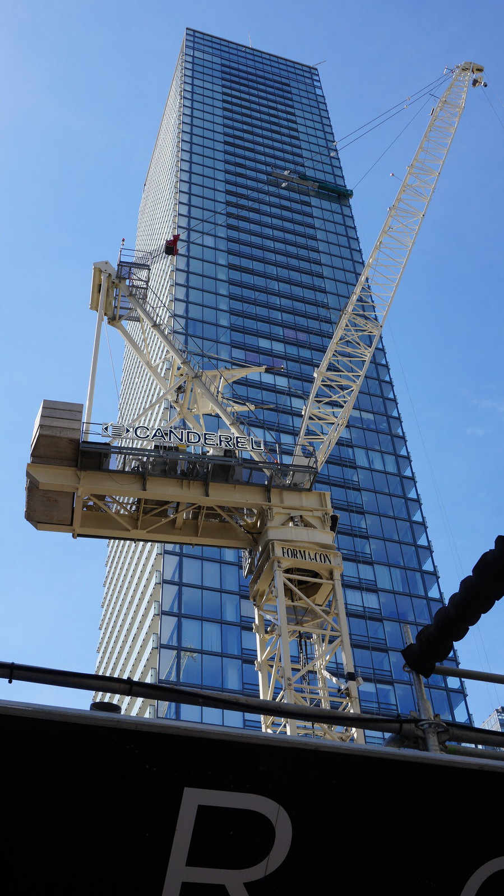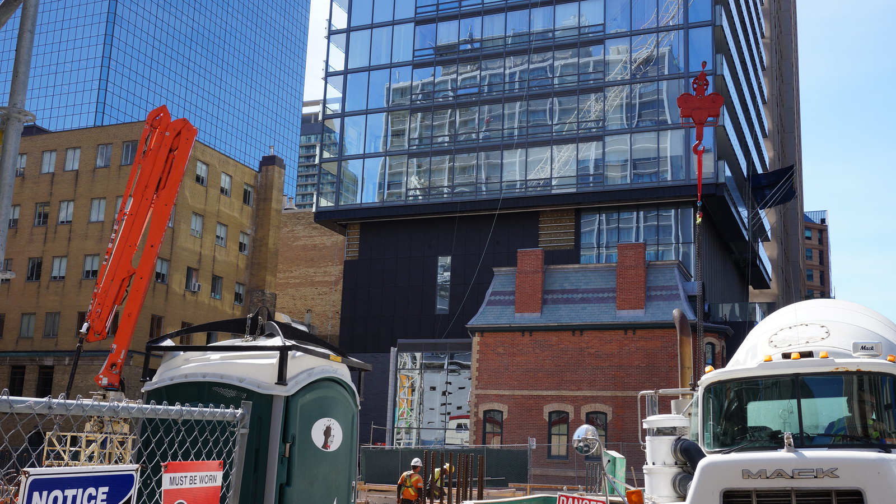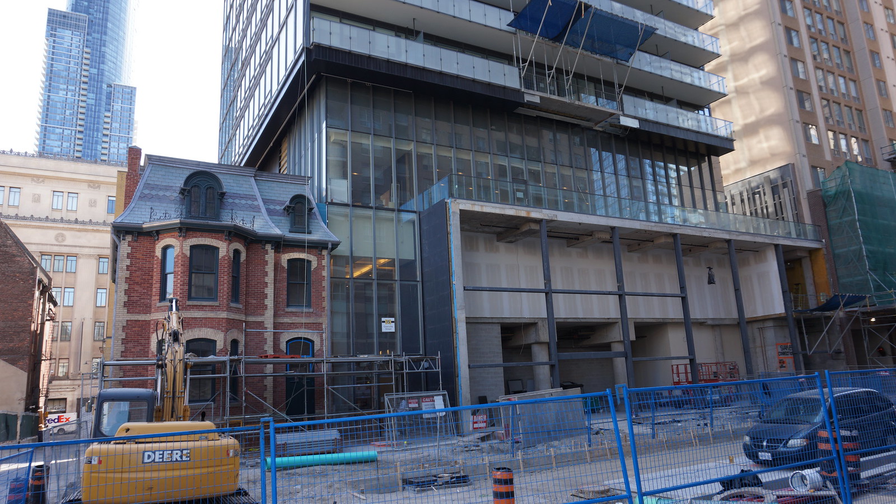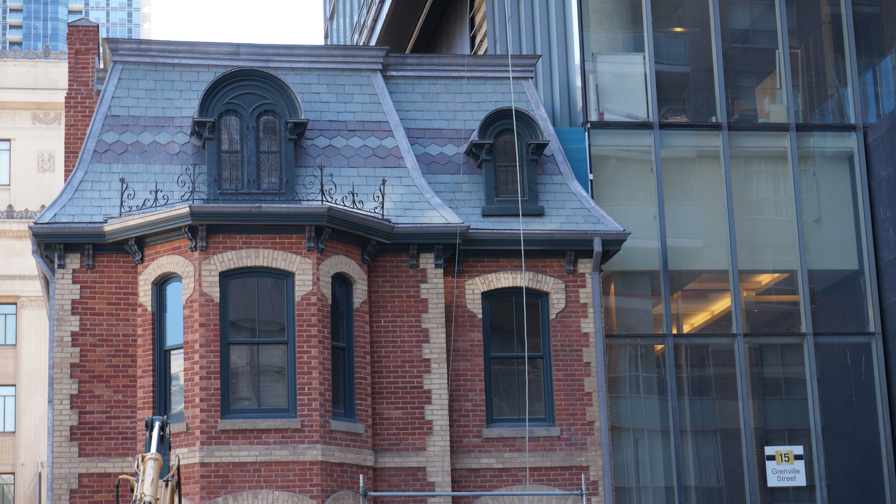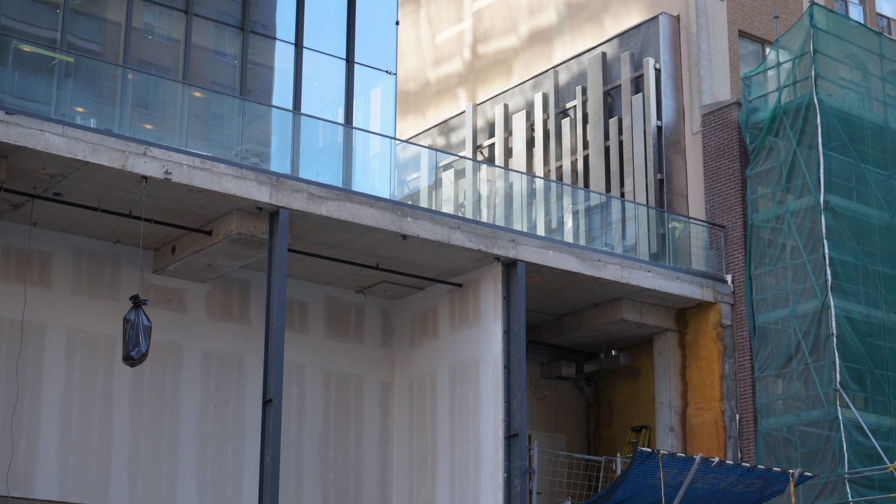maestro
Senior Member
This is a really sharp building that shows off how much better a tower looks without an awkwardly tacked on mechanical box.
What's so great about this one? It's cladding is not much different from a tacked on "elevator overrun" and, IMO, ruins the whole point of the shadow effect with the balcony glazing; to give the impression of two offset stacked boxes. This is pretty awkward in its integration.



