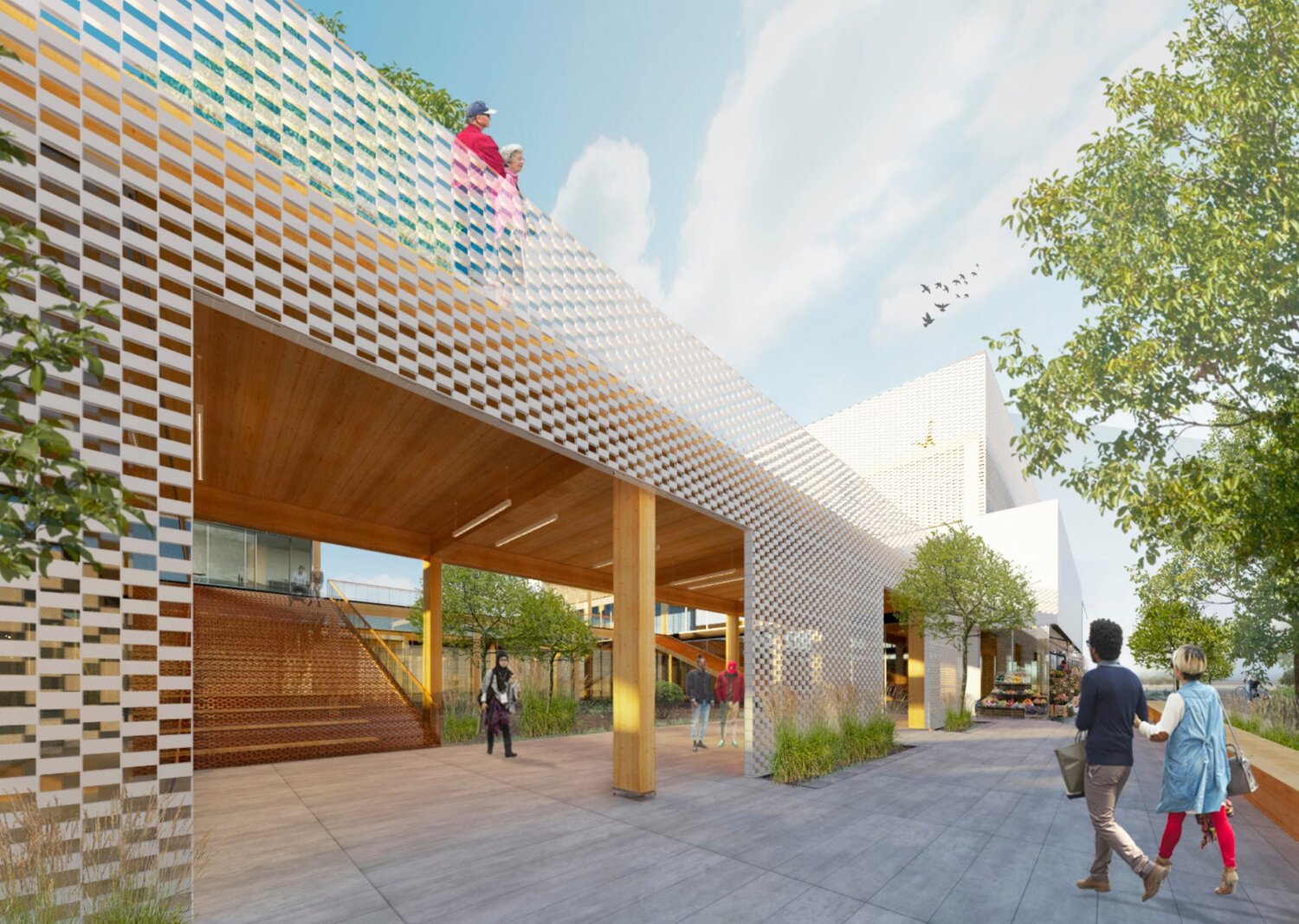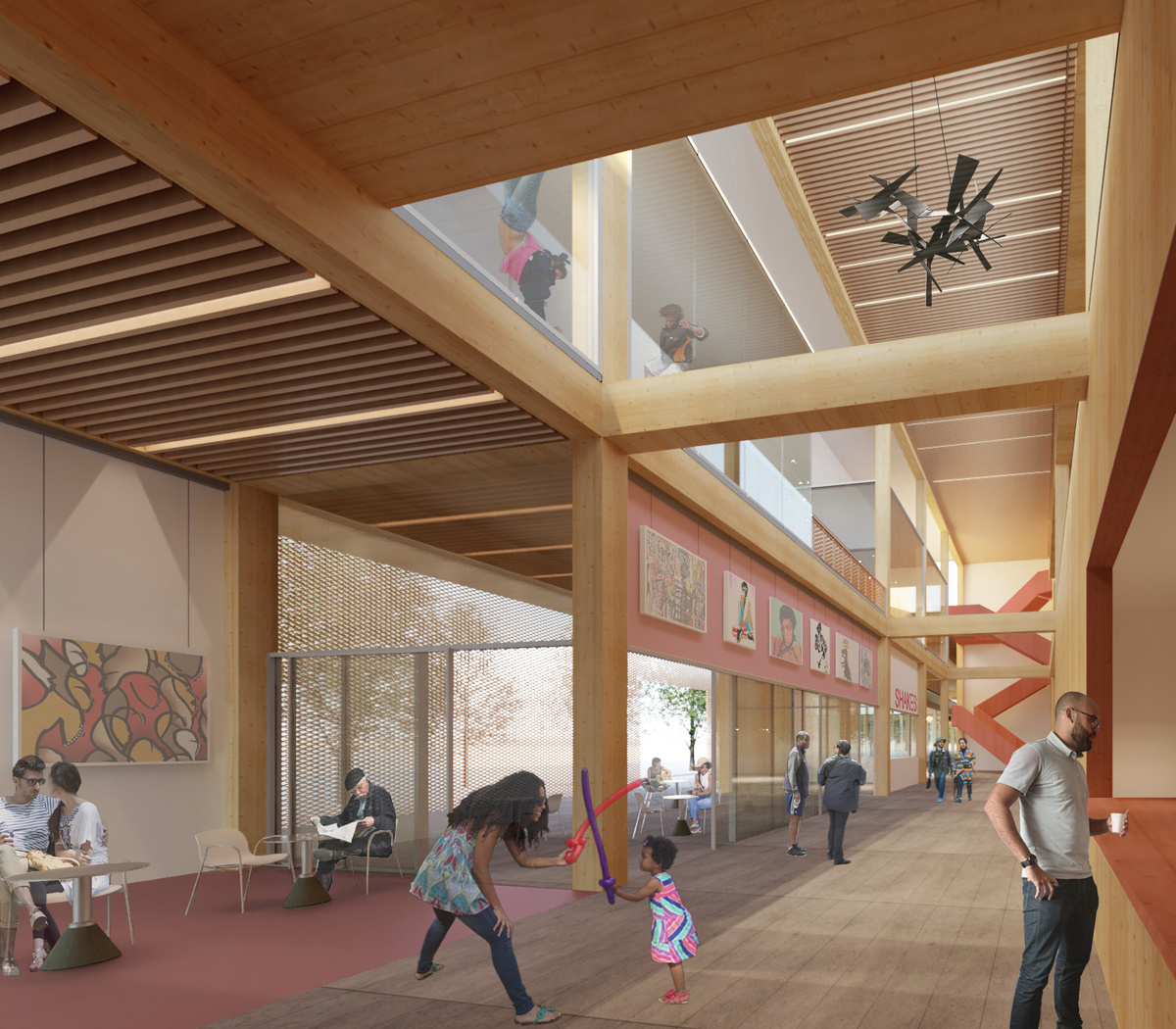AlbertC
Superstar
I think there were discussions about this in TTC project threads but I couldn't find anything dedicated for it yet. Mods, please feel free to move and merge if necessary.
An article from April 29, 2021:

 www.downsviewadvocate.ca
www.downsviewadvocate.ca

 workshopto.ca
workshopto.ca




An article from April 29, 2021:

Jane-Finch Community and Arts Hub One Step Closer to Reality - Community Celebrates — Downsview Advocate
The Jane and Finch community Hub and Centre for the Arts, a dream of so many in this community has just taken one important step closer to becoming a reality. On Monday April 26, the City of Toronto’s Government and Licensing Committee ratified a report ensuring that the city of Toronto will take po

Jane and Finch Hub — WORKSHOP
Jane and Finch Hub We were hired by Jane/Finch Centre to develop the building program and concept design for the new Jane and Finch...