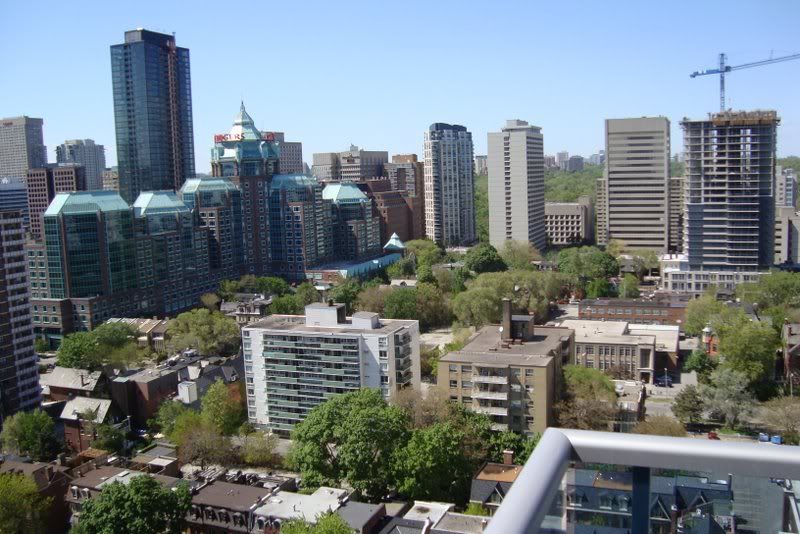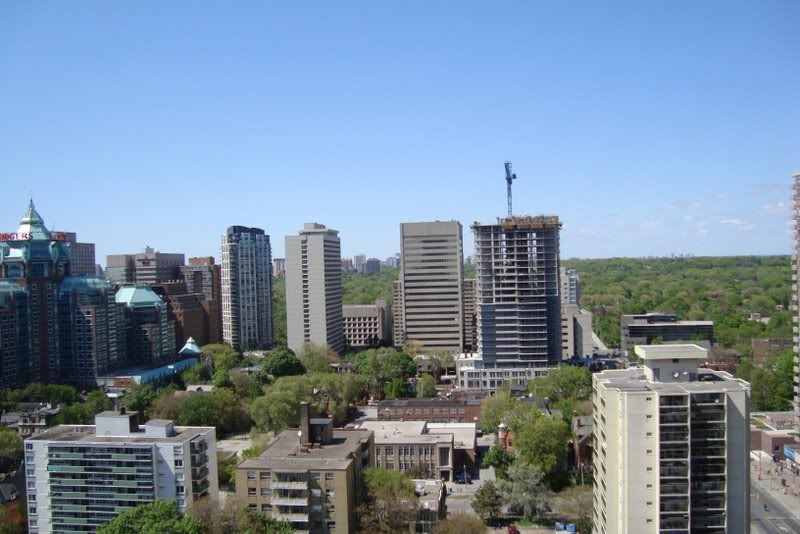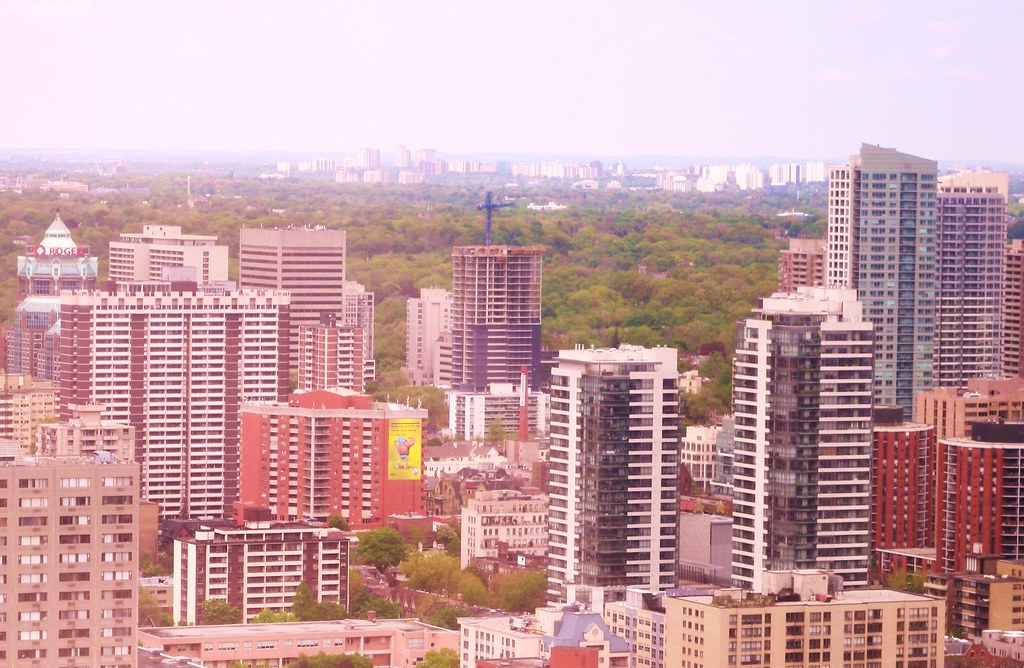khris
Senior Member
Those bricks should help. We'll see when they get put up. As of right now though, I must agree, it doesn't do much to compliment the mansion.



What's with Tridel and their fascination with those opague panels?
Not sure I can answer that, but for art lovers at least there is a wall to hang your pictures. All the newer condos have no usable walls. They are all glass or sliding barn doors. Except for the one solid wall along one side of the living room that is full of kitchen!
Remember the good old days when you actually had a kitchen?