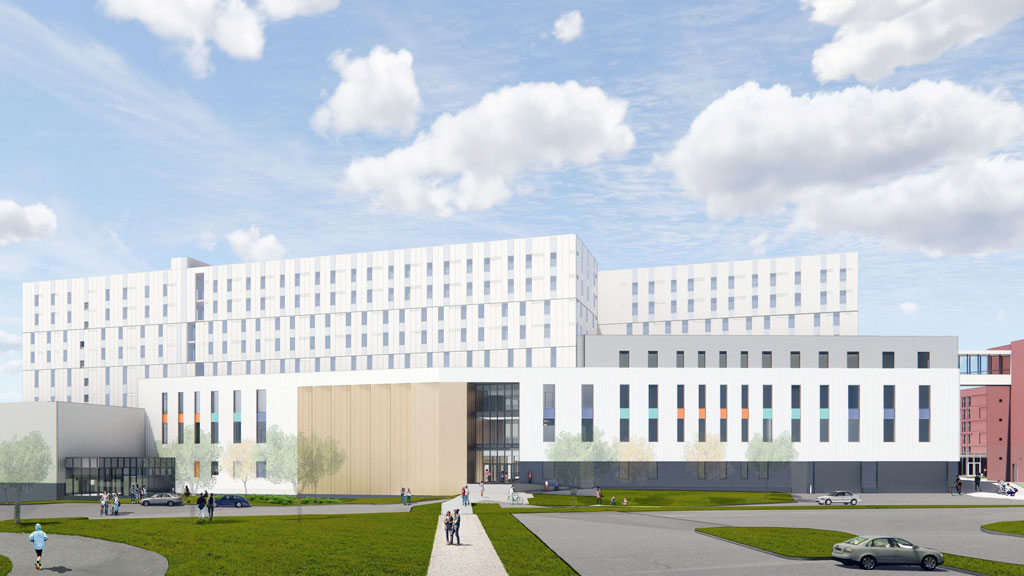Humber College cultural hub unites a mix of steel, mass timber and concrete
October 1, 2021
Designed to achieve LEED Platinum and intended to offer a wide range of film, media and performance facilities, the Cultural Hub Complex under construction at Humber College’s Lakeshore campus in Toronto is being heralded by the college as a project that will transform the campus, “into a destination for arts and culture.”
It’s also a project with several challenges, not the least of which is a fast-paced schedule.
The first phase of this two-phase undertaking involves the construction of what might be described as a long, skinny structure that will house amenities such as a 150-seat music performance hall, a gymnasium, classrooms, faculty offices, a cafeteria, ensemble rooms, a 320-bed student residence and a dining hall that will be connected to an existing residence to the north via a steel bridge.
Construction started in the fall of 2020 and the Integrated Project Delivery (IPD) partners responsible for delivery have set a summer 2022 completion date.
Those partners include the college, Diamond Schmitt Architects, Entuitive Consulting Engineers, EllisDon, steel fabricator/erector M&G Steel Limited, mass timber fabricator Kalesnikoff, mass timber erector Brite Millwork Ltd. Inc. and concrete trade contractor Alliance Verdi.
--------
Construction of Phase 2, which includes facilities such as a large performance hall and film studios, will commence in late summer or early fall 2022 and be completed in the summer of 2024. It will most likely be a predominantly steel structure due to the long spans in the performance hall, the film studios and a number of other areas, says the architect.
Designed to achieve LEED Platinum and intended to offer a wide range of film, media and performance facilities, the Cultural Hub Complex under construction at Humber College’s Lakeshore campus in Toronto is being heralded by the college as a project that

canada.constructconnect.com
View attachment 352764




