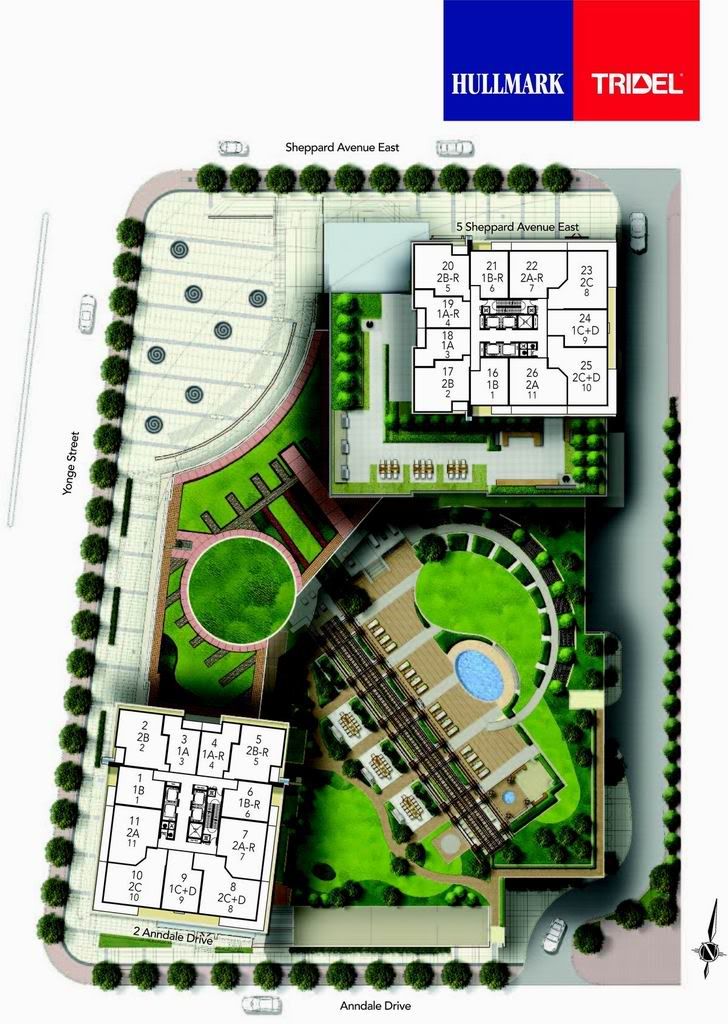taal
Senior Member
hmm.... I dunno about that ... other locations sure.
I do like the size / shape of the TLS podium ignoring the crap on it : - )
So if you want a similar project take the TLS podium as is and pop 1 / 2 towers on top. I say this because the podium works well with the square.
Note I'm referring to the shape / size ... not the crap on it or what it's built with.
I do like the size / shape of the TLS podium ignoring the crap on it : - )
So if you want a similar project take the TLS podium as is and pop 1 / 2 towers on top. I say this because the podium works well with the square.
Note I'm referring to the shape / size ... not the crap on it or what it's built with.
