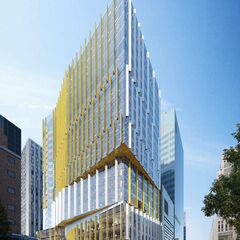| NEWS | DATABASE | MAP | FORUM | DASHBOARD |  | SERVICES | UTPro | LOG IN | CITIES |
|
|
| |||||||||||||||||||||
| |||||||||||||||||||||||
Toronto Hospital For Sick Children: Patient Support Centre | 99.06m | 22s | Sick Kids | B+H
- Thread starter AlvinofDiaspar
- Start date
DavidCapizzano
Senior Member
That yellow is doing some real heavy lifting on this dreary grey day.
ushahid
Senior Member
^right now it looks like construction material but im pretty sure once the building is complete it will look very nice.
drum118
Superstar
Feb 6
More up on my site



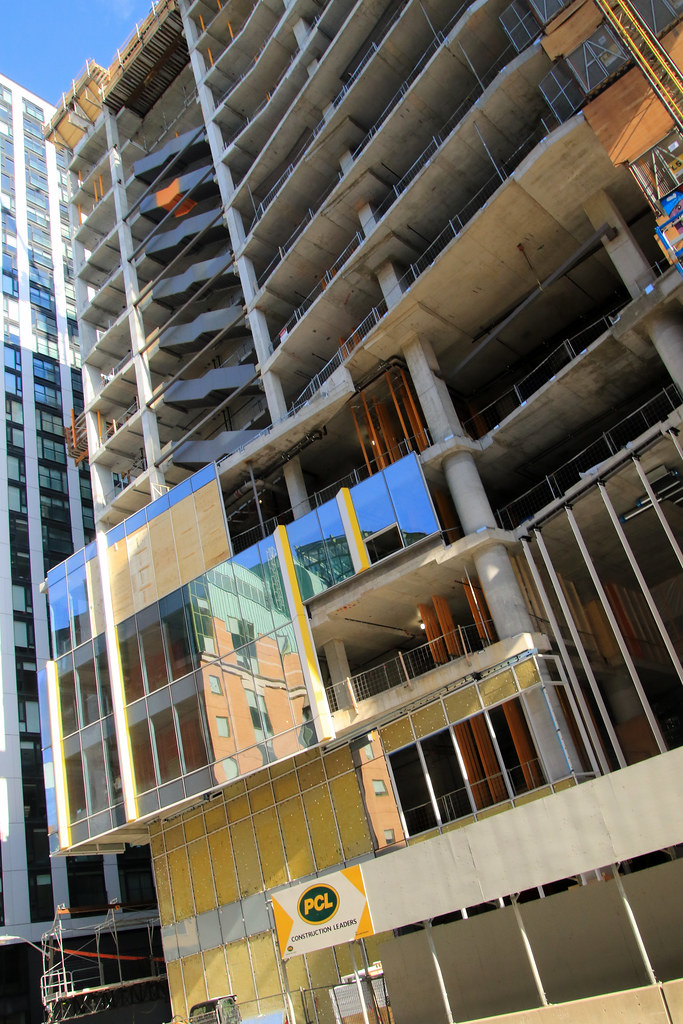
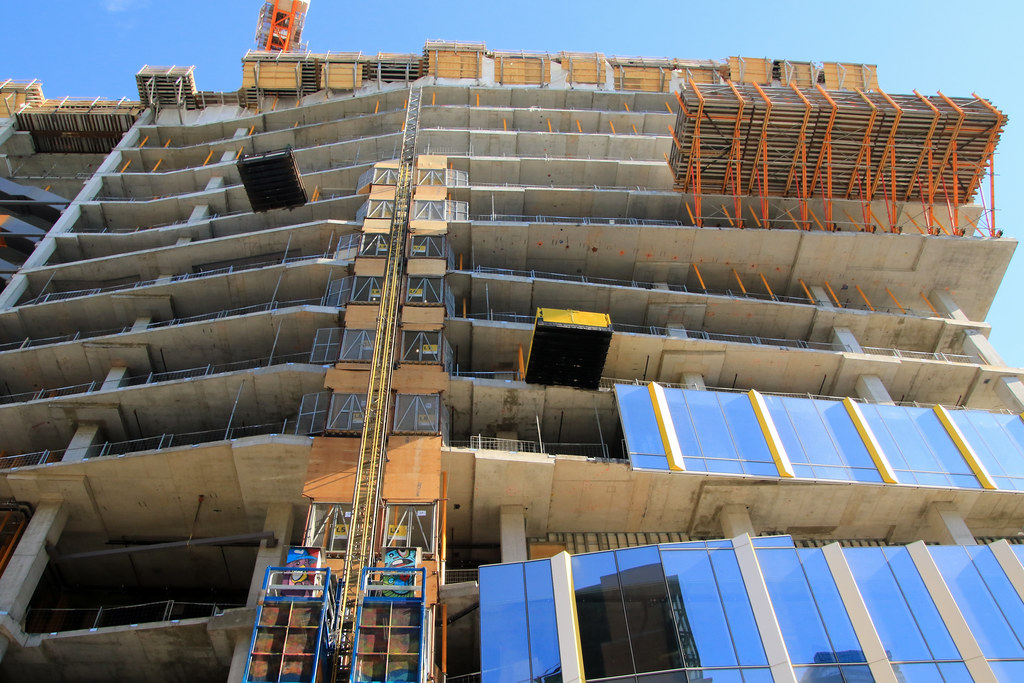

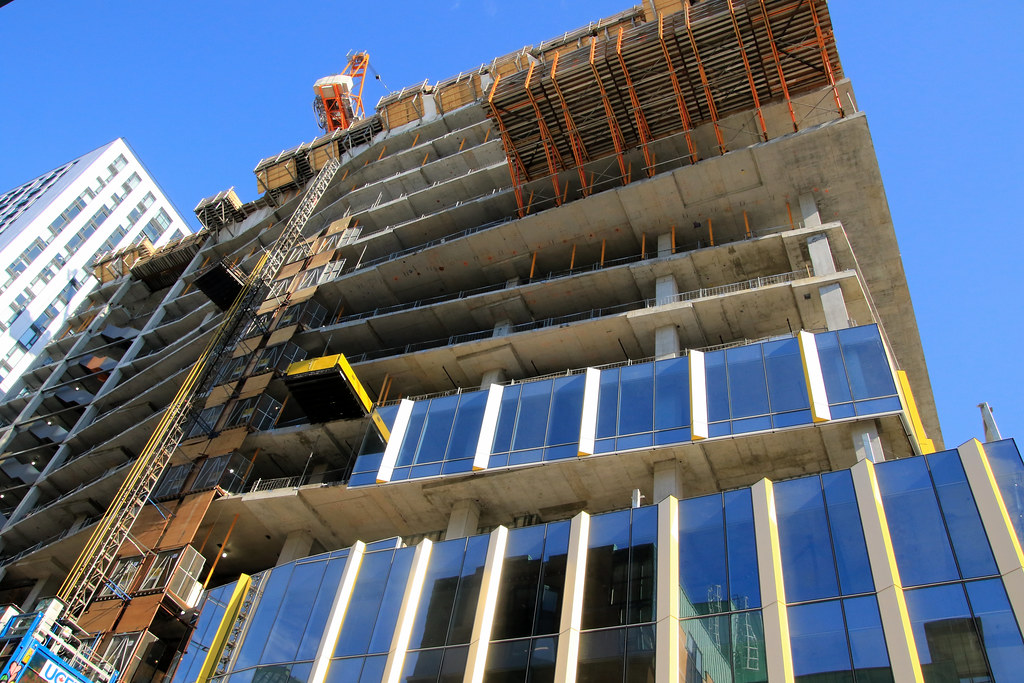
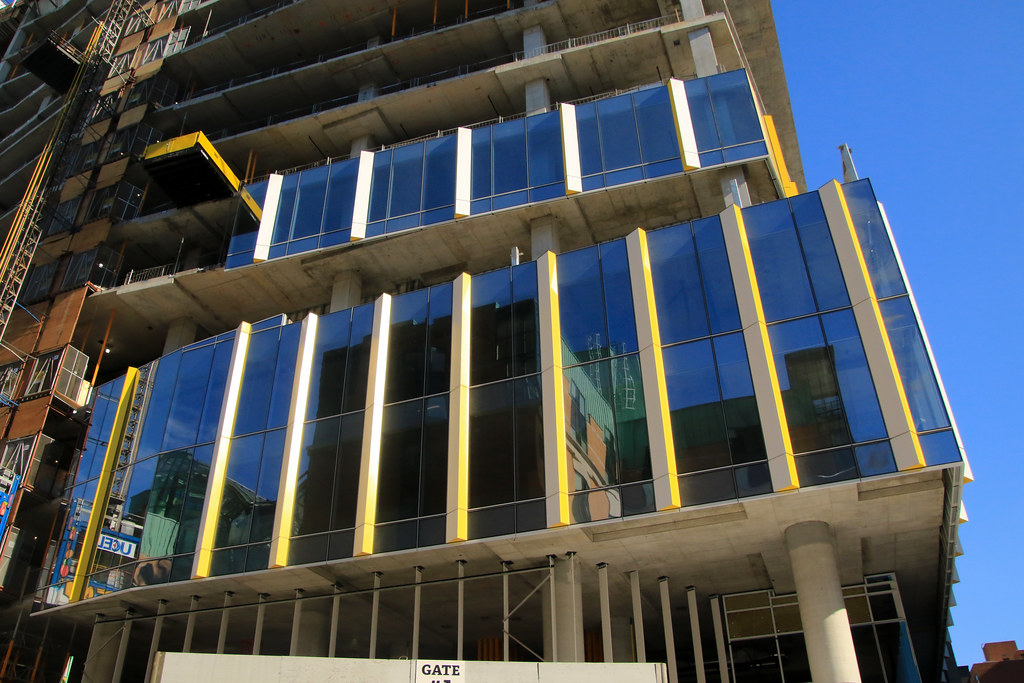


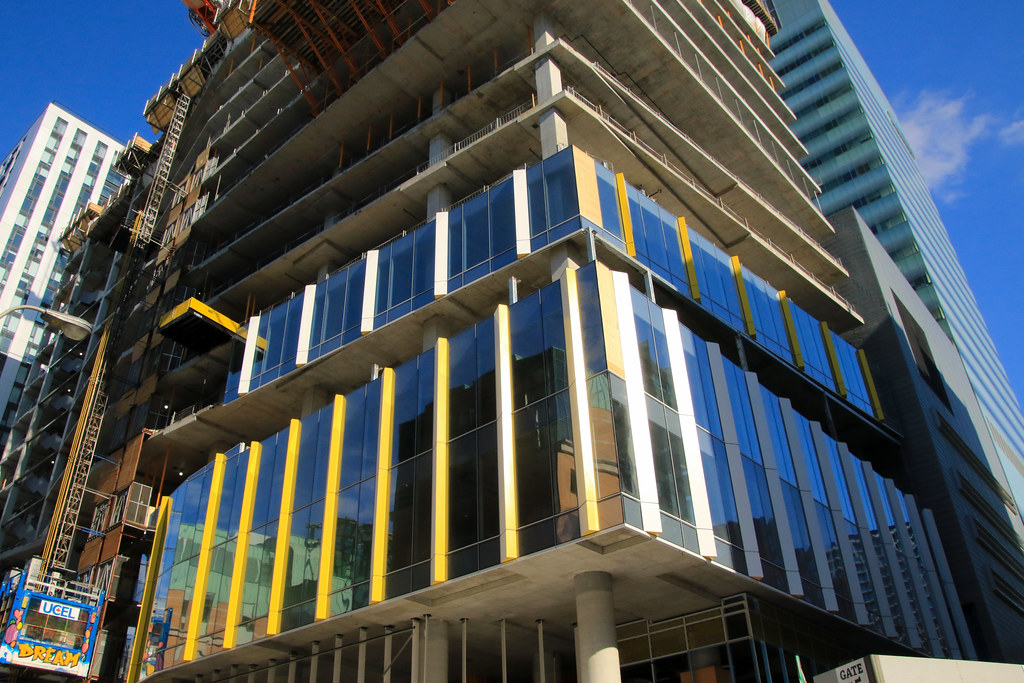


More up on my site













MichelleBrozovic
New Member
Top notch.
Johnny Au
Senior Member
Views from Gerrard and Elizabeth on February 26, 2022:






stjames2queenwest
Senior Member
That yellow is everything. More colour please
ADRM
Senior Member
Johnny Au
Senior Member
Here are more photos taken on February 26, 2022, this time directly across the street from Sick Kids proper:






PCL says "Thank you front line workers"
I also find the painting on the construction elevators interesting.
PCL says "Thank you front line workers"
I also find the painting on the construction elevators interesting.
Northern Light
Superstar
condovo
Senior Member
It looks good and all but the fins in the renderings were a lot more robust. These fins are kind of anemic.
AlbertC
Superstar
Domenico
Active Member
Taken 3-30-2022




MichelleBrozovic
New Member
Tonight


Red Mars
Senior Member
Apr 7, 2022





