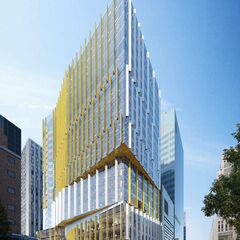You're welcome.
***
And perhaps you could direct your inquiry to Enwave, the owner of the site.
But my suspicion, if, by 'build around it', you mean the stack itself; the stack is attached to a plant, which is unlikely to have been engineered to support new structure directly over top.
I would wonder that said structure might also impede the stack's proper operation; and would have to clear distances to adjacent buildings.
The plant is otherwise built around, excepting the Walton St. side.
On the off chance you simply meant dealing that that gruesome facade on Walton,; I'm sure that that could be re-clad and landscaped; but you'll have to persuade Enwave to find the $$.



















