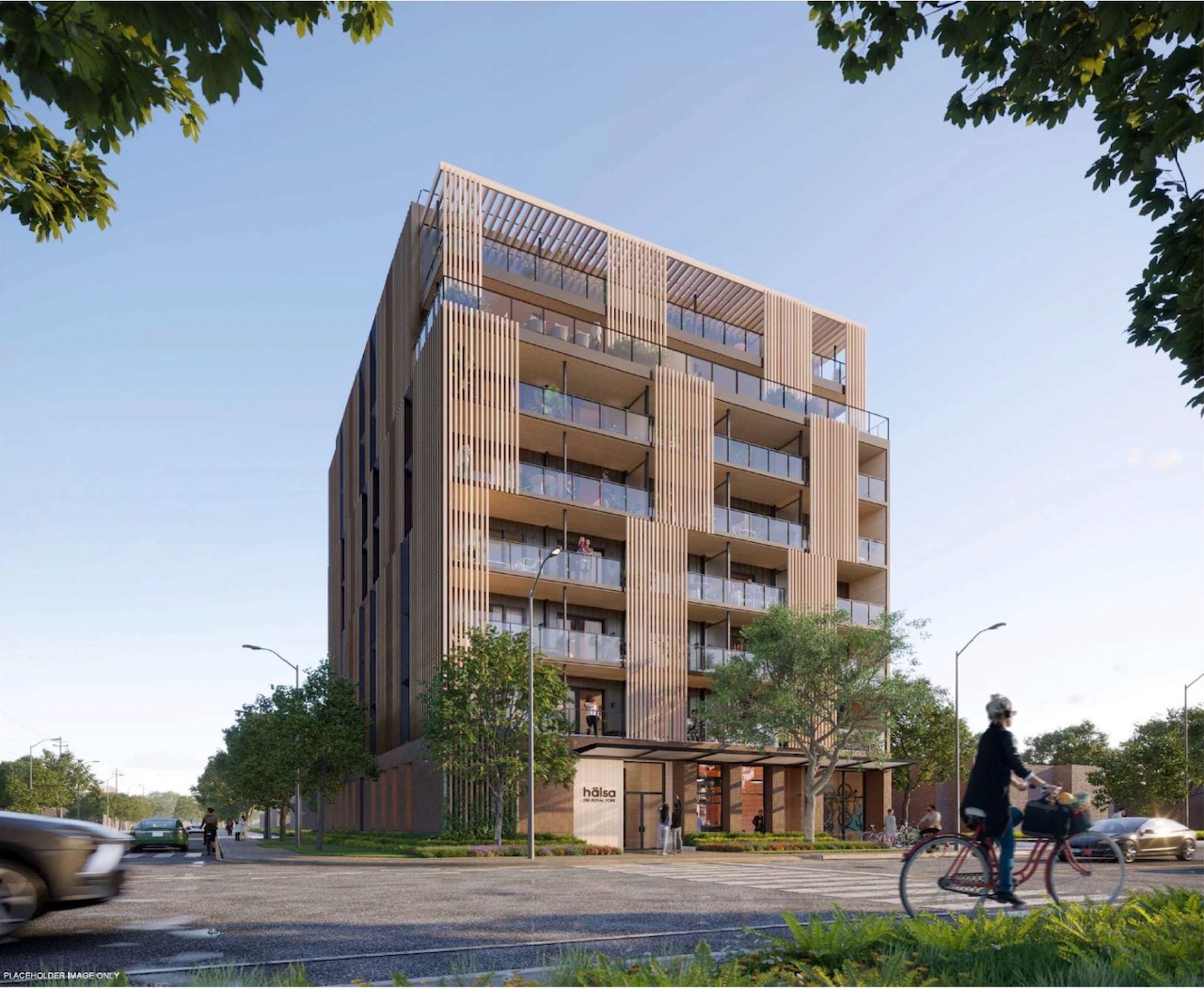AlbertC
Superstar

Application Details
230 ROYAL YORK RD
Ward 3: Etobicoke-Lakeshore
The application seeks to redevelop the property by demolishing the existing 2.5-storey residential building and constructing a new 8-storey mixed-use condomimum with 40 residential units, 103 m2 of ground floor commercial space, 14 surface car parking spaces, and 40 bike parking spaces. The proposed building will be constructed from pre-fabricated mass timber built at-grade.
The current corner of Royal York & Drummond St
