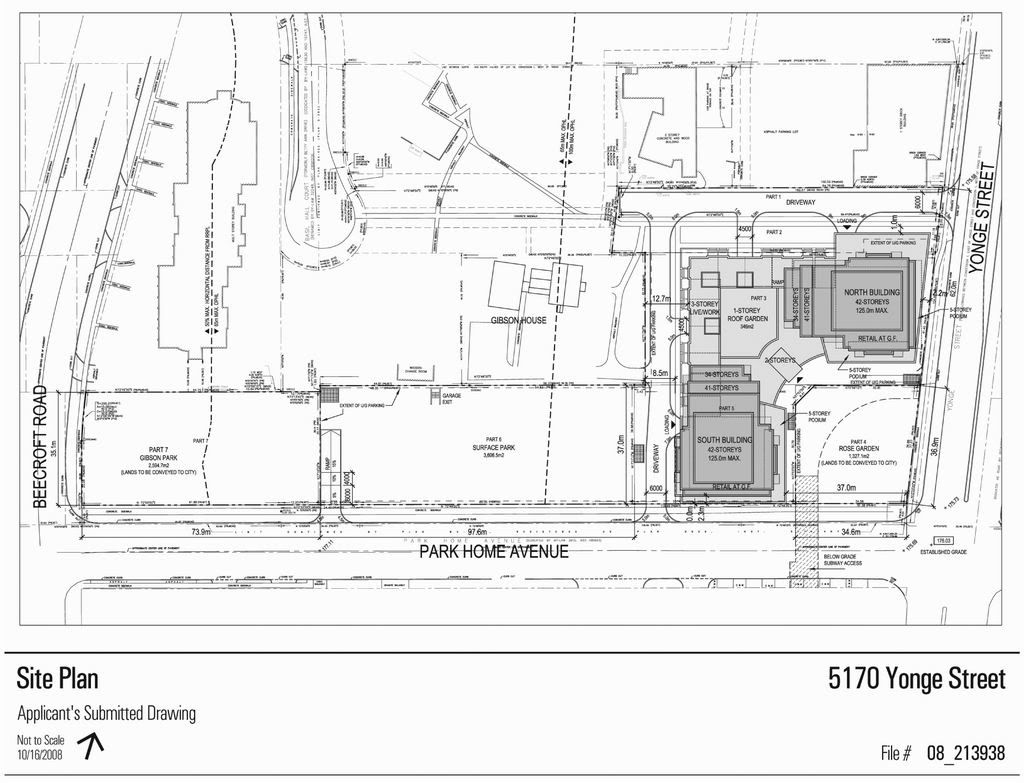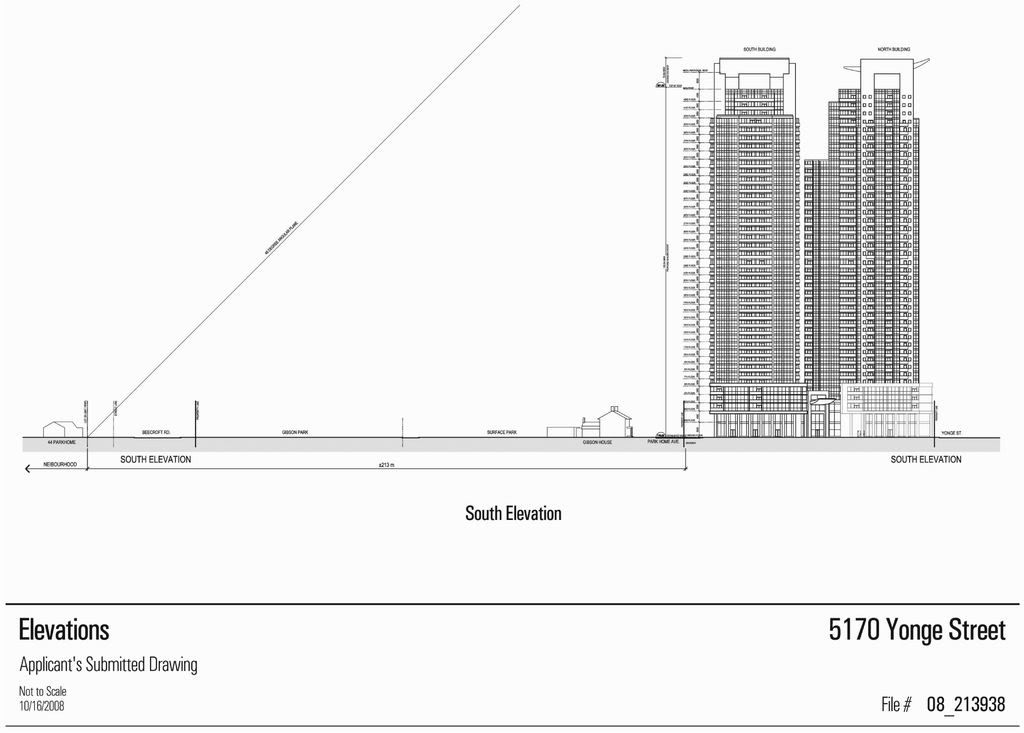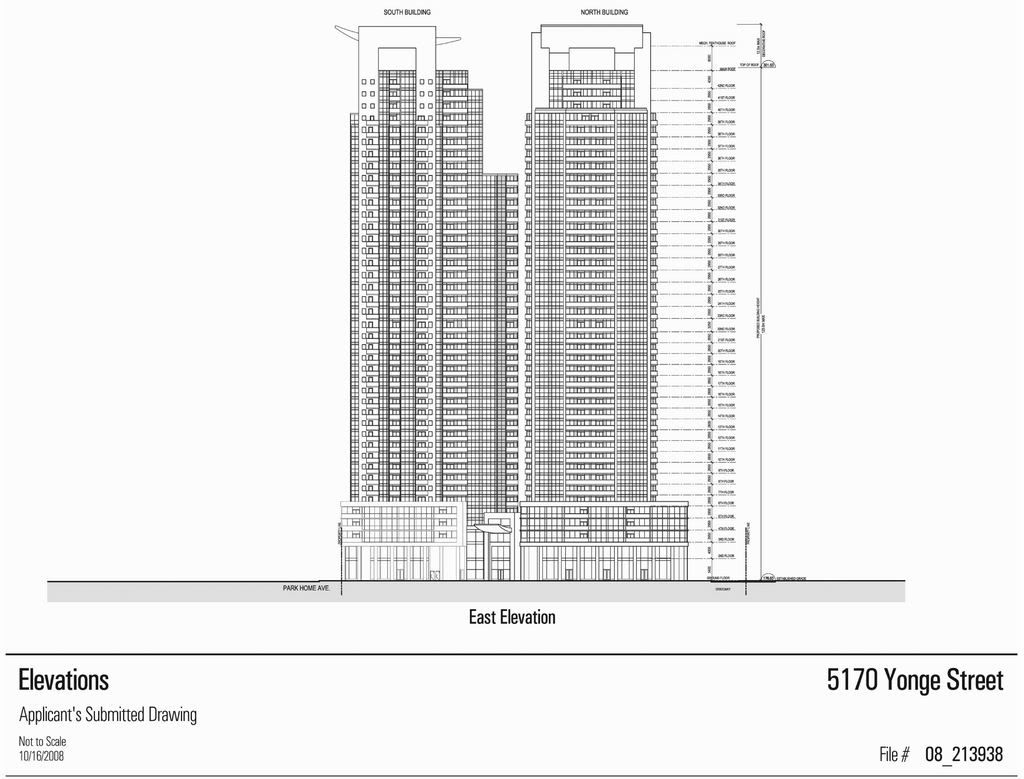Automation Gallery
Superstar
I agree. That roof is weird-looking and unnecessary. It seems like these days unusual roof structures are a way to make up for generic design. Rather unfortunate, but there you have it.
The roof is wierd looking,but it sure beats the ugly mechanical room box build on the roof top of Cityplace Montage.


