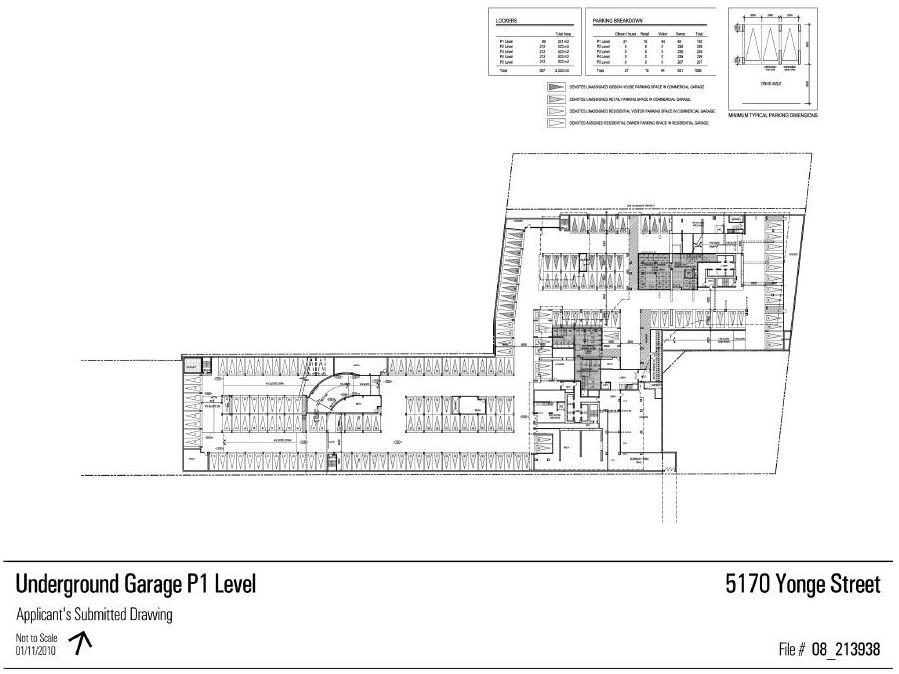One thing which I don't understand along Yonge in NYCC is why there such an ad hoc look to the streetscape improvements. There's the wonderful landscaped median with nicely growing trees by Mel Lastman Square and beyond which was done well, but then there are sections with overhead wires and dull sidewalks mixed in with improvements like the median. Did North York implement every improvement based off development money, resulting in that patchwork look? Why weren't all the overhead wires buried with the construction of the subway? It's a shame because with all the density, variety of architecture and the streetscape projects like the median, and Mel Lastman Square, it could be a beautiful area, but then there are plenty of small sections of aesthetic neglect along Yonge which really cheapens the effect of the improvements.




