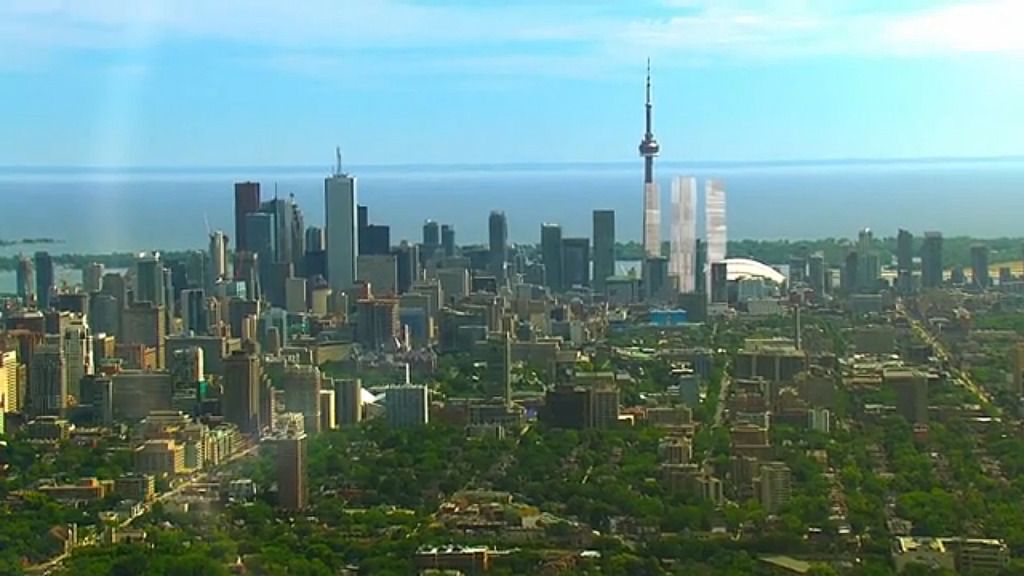Mongo
Senior Member
Since these are still "works in progress", and the final design (including the heights of the towers) has apparently not yet been fixed, it may be some time before we find out the specific heights of the buildings. Every new variation in design might shift the roof heights up or down by many metres.
So all I would be confident in saying is that the final as-built heights (provided that they are not chopped in height) are likely to be in the 270m to 310m range.
So all I would be confident in saying is that the final as-built heights (provided that they are not chopped in height) are likely to be in the 270m to 310m range.
Last edited:
