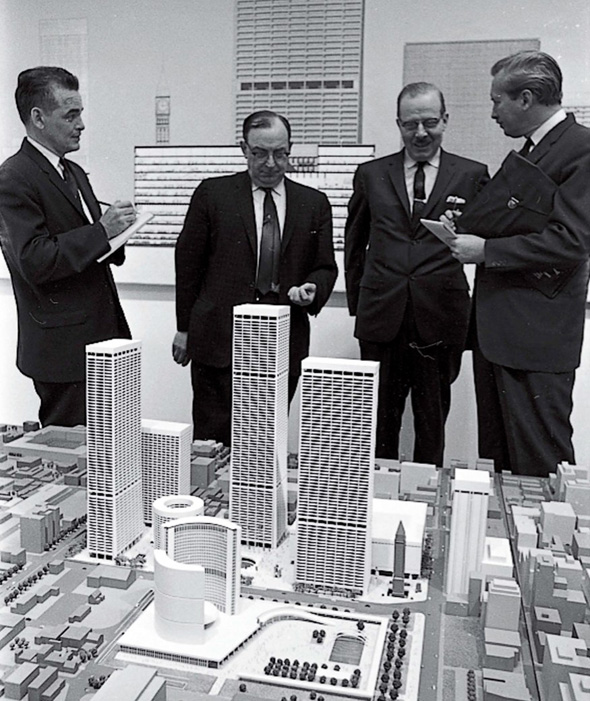While some of you want to preserve these banal warehouses rather than allow something unusual and unique to replace them, I think by far the majority want us to replace them with something new and exciting.
"By far the majority" of
whom? Forum-posting skyscraper-and-new-architecture-geeks?
Look: if we're speaking of the public in general, "it's complicated". A plurality might, in fact, be indifferent fence-straddlers on the issue. But even if we factor that out, the main tripping point in your claim is the "to replace them with" part. Maybe "by far the majority" is willing to
accept and embrace the "unusual and unique/new and exciting". But once we stick in "to replace them with", even if you still have a majority, you've automatically broke a big chunk of that off. Sort of like going from 75-to-25 to 55-to-45, which certainly isn't a "by far the" level of majority.
And just because
you conveniently label the warehouses as bluntly, expendably "banal" (stowing aside for the moment the "as compared to Gehry" part), doesn't make it so simple as that. Because if it weren't for this present proposal, we
wouldn't (aside from the DtTO-type lunatic fringe) likely be describing them in such dismissive terms. It's not to say we'd hail them as
masterpieces; but, even if "banal", it's "good banal", like a great deal of happy-go-lucky everyday Toronto. And, moreover, it's "existing conditions", with all the warm-and-fuzzy familiarity that entails--even if it's on behalf of Gehry, to frame it as a universally-agreed-upon urban boil that needs lancing a la, say, Hudson's Bay Centre or various crummy taxpayer strips or freestanding 7-Eleven outlets
will not go over as well as you think. And
especially if you matter-of-factly present to people the row proposed for replacement, while refraining from Ford-bashing-the-LRT-esque weasel epithets like "banal" or glossing over the fact that they presently have some form of heritage status.
So, now you can see how that "by far the majority" can melt away.
However, I'm
also not claiming that "by far the majority" will be
opposed, either--all I'm stressing is, "it's complicated". (OTOH, if there
is a "by far the majority" in the other direction, it's the matter of judging said warehouses expendable "on behalf of much less", to use freshcutgrass's approximate erstwhile words.)
