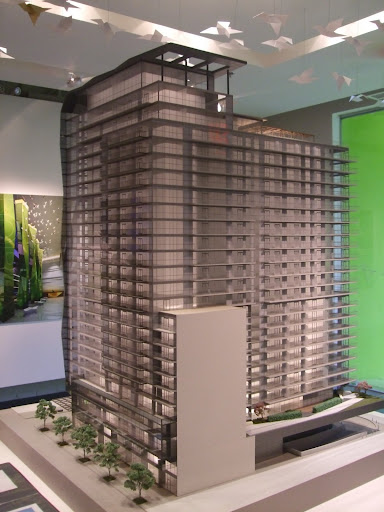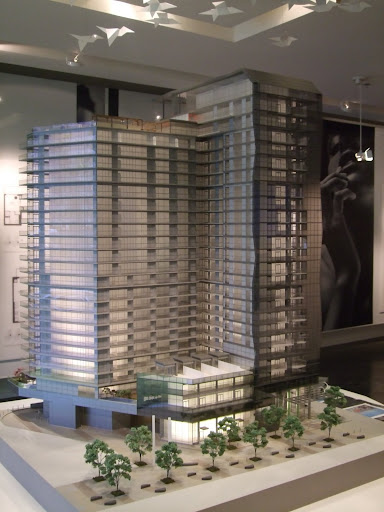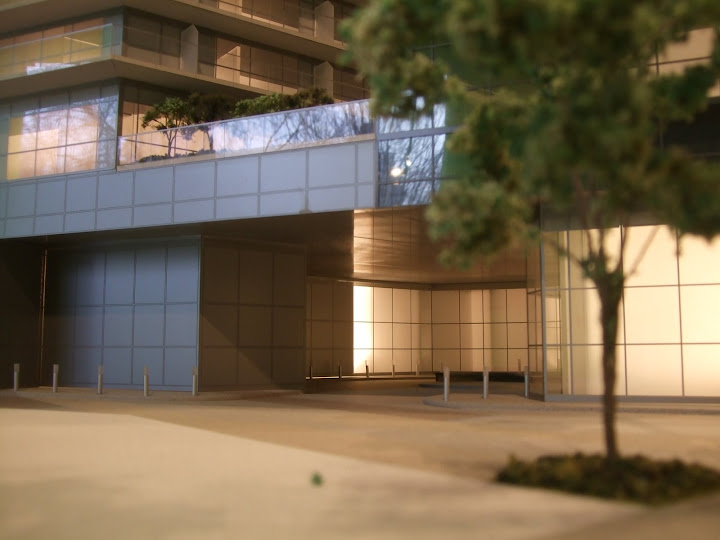cdr108
Senior Member
so is this thing officially dead yet?
What's the rush ... we're only 2 months into 2009 !
so is this thing officially dead yet?
352 Front St W (Fly Condominiums)
(image available in PDF version of newsletter)
Craig Hunter of planning consultants Armstrong Hunter & Associates presented Empire Communities' proposal for 352 Front St W. at Councillor Vaughan's King-Spadina Development meeting January 20.
This project has been presented at one of Councillor Vaughan's community meetings in the past, however this presentation was the statutory meeting for this proposal, required under the Planning Act.
The proposal is for a 24 storey building on the north side of Front St W, which steps down to 22 storeys on the north side of the building. There would be a large retail space on the Front St W side at grade that would align with the retail at Tridel's Element at 20 Blue Jays Way, immediately to the east.
The building would be pulled back about 15-17 m from the western property line to create a tree-lined mid-block connection north from Front St W towards Clarence Square Park. This would serve both as a pedestrian walkway and also a vehicular connection to the garage entrance of the building. There would be a two-storey lobby at the south-west corner of the building, and then townhouses at grade along the west side of the building. While the property at 352 Front St W does not connect all the way to Clarence Square Park, the creation of this walkway would serve as a significant precedent for the sliver of land to the north.
The proposed development would have 396 units, of which 60% would be 1 bedroom or 1 bedroom + den, 32% 2 bedroom, and 8% 3 bedroom units.
The configuration of the building has been designed in part to minimize shadow on Clarence Square Park, however there will be a small shadow impact on the corner of the park between September and March of each year. If approved, the developers would make a contribution to the physical resuscitation of the park and try to animate it so that it is a safer place.
The projected occupancy of the building is 2011; however this is dependent on the market and sales.














I wouldn't get too excited... somehow I doubt this building will get built in its current form. Sales were bad even before the economy started tumbling.
