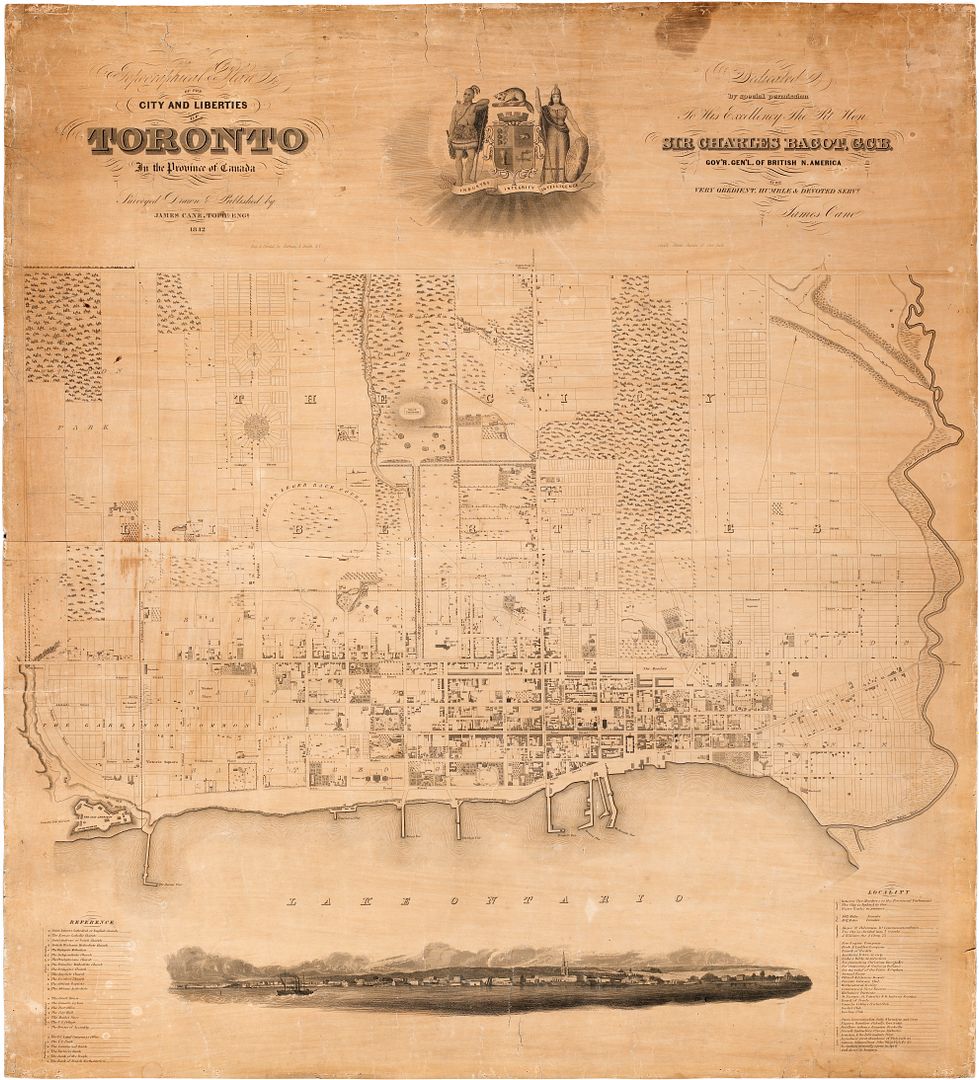Well, I didn't say they were flailing ninnies, but it's not a bad description. They did, after all, try to kick the legs out from under Massey Tower which is easily one of the most generous and forward looking private developments the city's ever had; meanwhile they look the other way when garbage like Aura and Signature present themselves. I think Keesmaat is out of her depth--she'd be more suitable for a smaller, quieter place like Waterloo or Kingston where stop signs and bike lanes are the most vital issues.
Anyway, I think this is now way off topic.
I don't think you now how planning works, if thats what you think.
Council sets the rules on what flys or not, planning simply advises them. Council sets rules on what should and shouldnt get approved (minimum lot setbacks and tower spacing, in the case of Massey), and if a project violates those rules planning is forced to recommend rejection. I believe that during the meeting when they approved Massey Keesmaat voiced approval of the project on a personal level, but on a professional level the office was forced to recommend rejection as the tower was simply too close to the lot line.
planning also does not evaluate on architectural merit. Aura from a planning perspective is quite good, 4 floors of retail, restaurant space, high density residential above, wide sidewalks on Yonge, large stepbacks, etc. The fact that they used window wall was not a planning concern, that was the DRPs and the architect of the projects.
Further more, Signature is not yet approved and we have no way of knowing if planning will approve of it. They have just submitted the rezoning application, lets wait to see how much it changes between now and the version that gets approved.
Yonge has plans for a sidewalk widening from Dundas to Bloor, from my understanding. The BIA simply didn't move forward with it under Ford as they knew the reaction it would get. Yonge street is scheduled for reconstruction in the summer of 2016, and the BIA is talking about undertaking the work then. The work under the current plan involves reducing the road to a single lane each way with inset areas for taxis and delivery vehicles.
And of course these so called lazy planners have been busy with dozens of initiatives across the city that you seem to conveniently ignore, such as successfully lobbying the province to allow 6 floor wood structures, Eglinton connects, introducing annual planning reports, the new Development permit system, transportation plan review, portlands work alongside Waterfront Toronto, creating a complete street design guideline for transportation services, and doing the environmental assessments for the Downtown relief line and Scarborough subway. stuff such as street reconstructions are also being managed with local BIAs, such as the recently created financial district BIA which holds an ambitious initiative to rebuild most of the streets in the core by the end of the decade.
