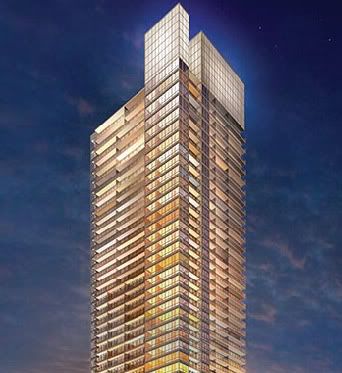condovo
Senior Member
Great pano, ud. Uptown and Festival Tower are great skyline fillers from this angle.

another really cool angle urbandreamer! Never seen it from there before!! The balconies look really nice and the mechanical box is sorta coming along! This photo really makes me remember how green festival looked in its renders! I guess renders never really stay true to their word
It looks like it's being built on the north west corner, instead of the south east. Not sure what's going on there.

Yeah i dont know, from looking at this pic it looks like they still have to build a 5-6 storey structure on the east side of the building roof.....unless there has been some cheapening.

http://www.festivaltower.com/index2.html
Model Pictures






The roof lightbox is yet to come.....right?


what you guys are seeing on the north west corner is most likely a mechanical area that will be mostly hidden once the actual lightbox is built at the top... (as seen in the model pictures posted above)
I'm hoping the lightbox will add some decent height to the building (buts its hard to tell because all the renders are blown out of proportion!)