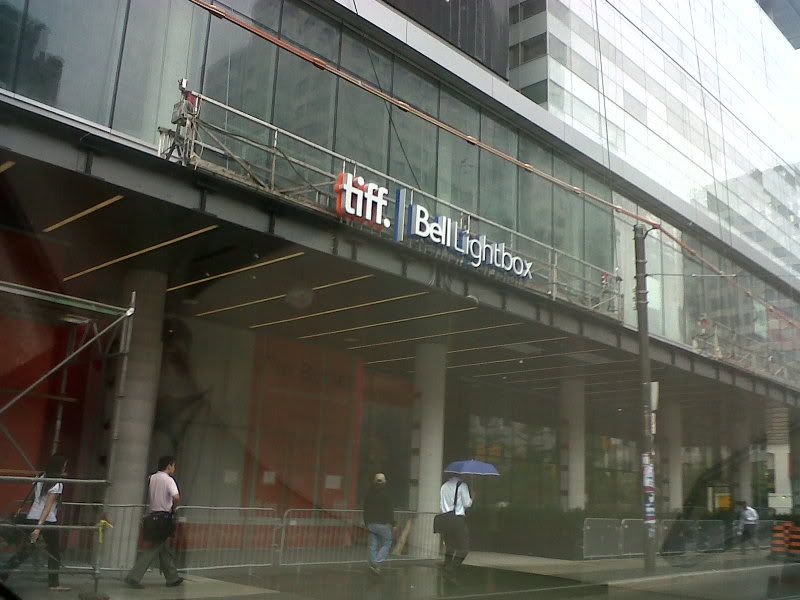Urban Toronto was fortunate enough to get an inside tour of Festival Tower courtesy of Tom Dutton, Senior Vice President of Daniels.
Over the next few days, we’ll be sharing our findings and filling in the details on this high-profile and skyline-changing development. So, stay tuned and enjoy.
Text by Doug Convoy, Photos by Interchange42.
This report focuses on Festival Tower’s signature balconies.
The balcony glazing is a low-iron glass covered 50% by ceramic frit. The frit is baked directly into the glass, giving the railings their milky-white appearance. Up close, this provides a reassuring sense of enclosure without compromising views, while from a distance and at street level, the building is given graphic punch against the surrounding skyline. To ensure just the right effect, the railing panels were installed in the reverse, with the smooth side of the frit facing in and the textured side facing out.
Fritted glass railings are significantly more expensive than plain glass railings but it was agreed all around that they had to be included in order to maintain KPMB’s vision for Festival Tower.
A close-up shot of a balcony glazing, which is 50% ceramic frit, 50% clear glass.
To ensure just the right effect on the skyline, the railing panels have been installed in the reverse, with the smooth side of the frit facing in and the textured side facing out.
The frit helps provide a subtle sense of enclosure without compromising views.
A milky appearance begins to emerge at a certain distance.
From a distance and at street level, the fritted glass railings give the building graphic punch against the surrounding skyline.
That's it for the balconies. In our a coming report, we'll be taking you up to the roof. Next though, we'll take you inside the units. Stay tuned!






















