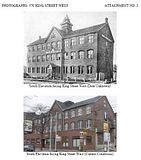nekz
Active Member
I was at the planning meeting put on by Adam Vaughan tonight, they talked about this project (thanks for the tip Marcus_A_J).
They're talking about extending Morrison Street and making it a pedestrian street (on the extension part), and the existing street as the vehicle entrance.
They were also saying that because the upper level has such a big setback, there's a lot of room for an amenity area. It could potentially have a rooftop pool and/or bar.
I think it'll be an excellent project.
They're talking about extending Morrison Street and making it a pedestrian street (on the extension part), and the existing street as the vehicle entrance.
They were also saying that because the upper level has such a big setback, there's a lot of room for an amenity area. It could potentially have a rooftop pool and/or bar.
I think it'll be an excellent project.
