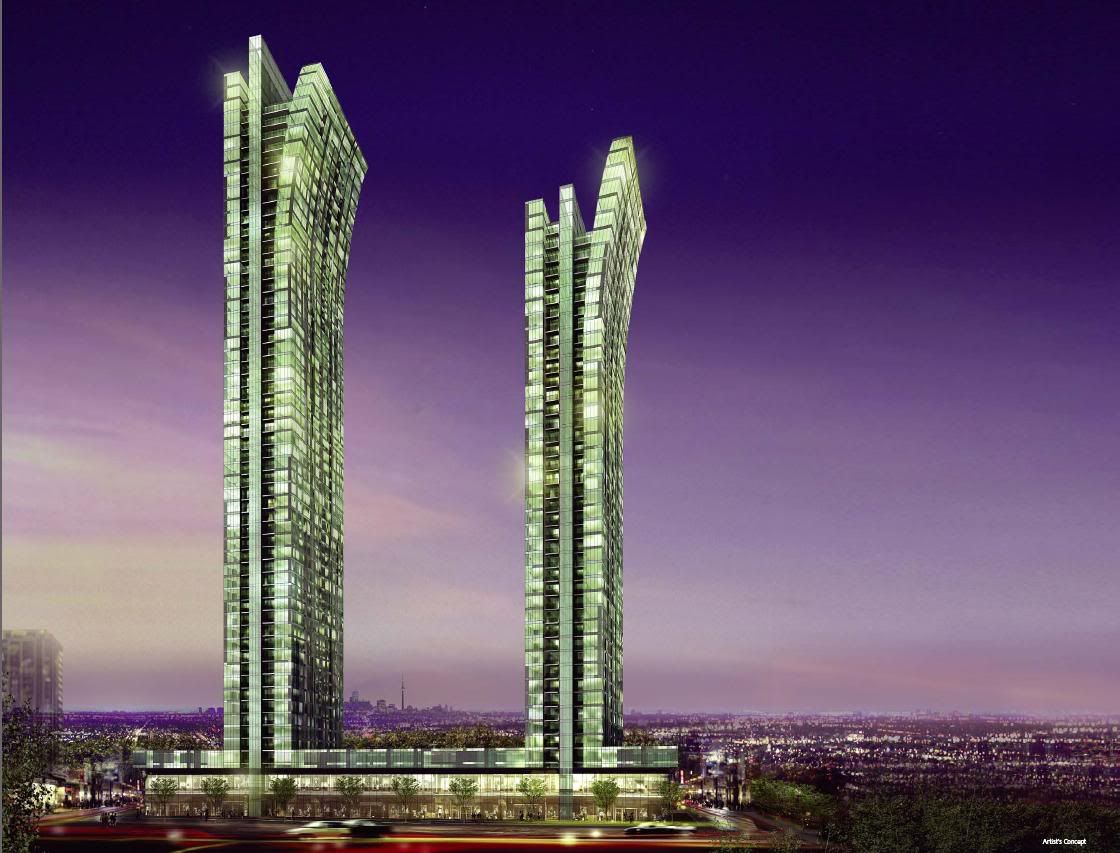Automation Gallery
Superstar
At the end of the day, people are going to wonder why the original proposal (54s + 42s) was not approved...dont get why everything planned in this city must get chopped

I count 54 occupied storeys in the tower plus 3 in the podium, for 57 storeys in total (plus 5 more in the unoccupied 'fin') for the building on the left.l








