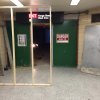Talk is the location like you said not being off Yonge St and word is Whole Foods is having some challenges. The Metro up the street on Church is now starting a full Reno to the Company's new format and that's a major investment so maybe also playing a part.
Stay tuned for now.
Converting the Metro at Doris & Church to new format with more ready made food stations is a good idea since high density Yonge Corridor in North York Centre (between Doris & Beecroft from 401 to Finch Hydro Corridor) is about 2/3 full of high density development,.... there's still another 1/3 to go,.... ie expect 50% increase in density from current levels,... and most of that newer condo developments will be towards the north end between Empress/ParkHomes to Finch, where that Metro store will be in the middle,.... thus more condo dwellers, living in limited space not having all the kitchen gadgets and limited time to cook,.... but that Metro store really needs more Yonge presence somehow,....
The only way I could really see a Metro going into EmeraldPark is if one of the other local Metro like the Metro at Sheppard & Bathurst gets converted to a Food Basics,.... but why would they do that since that Sheppard & Bathurst Metro is basically a local monopoly with no other supermarket around,... why convert it to a lower margin store?,.... To open at money eating bottomless pit Metro store at EmeraldPark????
Years ago, I warned about the layout of the EmeraldPark retail area,... specifically about how the food court is located way in the back off Yonge Street to draw in false traffic through the 1st floor retail space. We saw the same thing happen at North York City Centre where the food court was originally located far from Yonge Street in the west end of the lower concourse - to force people to walk through the entire mall. Guess what? People just didn't use that food court and the lower retail level basically closed down because there wasn't enough foot traffic,.... North York City Centre eventually relocated their food court on the main concourse level in the middle of the mall and closer to Yonge Street. At EmeraldPark, by locating the bottom of that escalator to the supermarket off Poyntz at the middle of Yonge and Beecroft to generate false traffic through the first floor retail space is the same stupid strategy that doesn't create a good customer experience,... it makes customers into rats trying to navigate a maze!
If EmeraldPark converted a couple of their street level Yonge frontage stores to a grand mall entrance with escalators to the 2nd floor supermarket and layout of the LCBO store was altered so LCBO would have about 1/3 Yonge frontage and supermarket have 2/3 Yonge frontage,.... that would make the supermarket retail space much more desireable. But the current layout is like a rat maze to generate false traffic through the first floor retail space,.... North York City Centre already proven that strategy doesn't work,.... why? Because the next retail mall is right across the street,.... literally!,.... NorthYorkCityCentre retail space tanked once EmpressWalk retail space opened,.... and here, RioCan's SheppardCentre renovated mall will be completed in about 2 years,.... if EmeraldPark is smart, they'll use that 2 years window to figure out a complete strategy/theme for the entire retail mall space,.... EmeraldPark retail space can't complete head on against RioCan SheppardCentre,.... but they can complement it,... by going completely ethnic,... or some other theme,....
The MapleLeafSquare supermarket space for Longo's is in the basement with poor street level presence but the escalator leads right to York Street without any of that rat maze crap,..... and it's a relatively large supermarket space for that area with little competition and that area is growing not just with high density condo but also with SouthCore Financial area,.... I'm surprised Metro gave up on that space without at least trying a more urban format type Metro store like College Park but with more ready made food stations,..... since decent size supermarkets are so rare near the harbourfront condos,....

![IMG_1789[1].JPG](http://cdn.skyrisecities.com/forum/data/attachments/51/51827-5740984fffc0b147b1b36863627fbf37.jpg)
![IMG_1797[1].JPG](http://cdn.skyrisecities.com/forum/data/attachments/51/51828-47655bbe6c5c14a94c19fe1b681e9af9.jpg)
![IMG_1828[1].JPG](http://cdn.skyrisecities.com/forum/data/attachments/51/51829-1b5491d8085cbf8920c7e7b606c908fa.jpg)
![IMG_1820[1].JPG](http://cdn.skyrisecities.com/forum/data/attachments/51/51830-e532e9d21c85228ddff1d121d0b3b089.jpg)
![IMG_1481[1].JPG](http://cdn.skyrisecities.com/forum/data/attachments/51/51831-ed04b3d174a930ae317472af3eb95c9f.jpg)
![IMG_1919[1].JPG](http://cdn.skyrisecities.com/forum/data/attachments/51/51832-0812c5c27c84a2a5961e3e8e1c10e29c.jpg)
![IMG_1921[1].JPG](http://cdn.skyrisecities.com/forum/data/attachments/51/51833-1798422d42eff8597f070094df6e44d2.jpg)