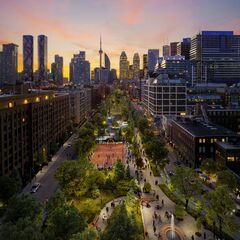@AlexBozikovic has a good piece out today on the future of this park.
He went for a stroll with Rasmus Astrup of SLA, the firm leading the work.
He notes Rasmus appreciation of what the park already is/was.........and his take to build on and refresh that, rather than the more radical 'start over / clean slate' approach that had been proposed by the Planning Partnership.
I much prefer SLA's take which is more thoughtful and less wasteful in one stroke.
****
Now this comment from Rasmus I do think is interesting in a few ways, if perhaps not entirely accurate in the Toronto context:
This was a pretty bold/original idea at the time........but has been done quite a few times in Toronto since. Though I appreciate this may be relatively rare elsewhere in North America.
In Toronto, most of these sites have included both a dedicated school yard and an abutting park, with the two co-mingling as one space with joint-use agreements.
But more recently we've returned to the idea of the dedicated park as the school yard notably with the Sugar Wharf proposal.
****
I agree w/the characterization below:
I'm very glad to see SLA depart from the above........ of course..........this does beg a question about essentially having to pay for park design twice, the first being high concept and not working drawings.......but still, all that process money that could have been given to SLA's implementation budget here, or to any number of other worthwhile Parks projects, both big and small.
I've lamented the Islands Master Plan which was similar in terms of just flushing money down to the toilet..........and I will have to hope there that the various 'implementations' will be given to people with more vision and skill, even though that's more process $$$ down the drain.
*****
We've already discussed elements of the new plan here, so I won't poach much more from Alex' column, which I would encourage people to go read by following the link. But I like the description below.....
This reminds of the best of what MVVA produces. Good solid work ecologically, but also aesthetically, typically making really good use of perennials, often native, where one might contrast the examples I gave recently in the Problematic Park Design thread in regards to Memorial Gardens. Those weren't terrible...........but were ...unimaginative and didn't evoke the same sentiment one gets from SLA or MVVA's best works of this type.
****
Alex winds up his column with this question:
He rightly notes that Park Re-dos when farmed out, are typically given to some very mediocre local firms that produce everything from underwhelming adequacy to disasters. Though it does need to be said the odd outsider has royally muffed things up too.
In-house re-dos of any size are relatively rare these days..........and the risk from them tends to be not so much bad designers (though we have some), but rather fragmented work with budgets that are too small.
I do want to shout out PMA Landscape who are local, and I think did a wonderful job on St. James Park.
****
Outsiders are needed for our Parks here, and I'll take what I can get............but I really want one to go in-house for a year at the City and teach PF&R why and how its done. They used to know, some still do, but at a departmental level, the knowledge just isn't there, and when it is..........the passion gets drummed down by process and by budget limitations.
We need a higher degree of competence, vision, and passion.
One last shout out to CCxA, SLA and MVVA for all doing what the locals do too little of...........push back against orthodoxy and make passionate cases for well thought out design.



















