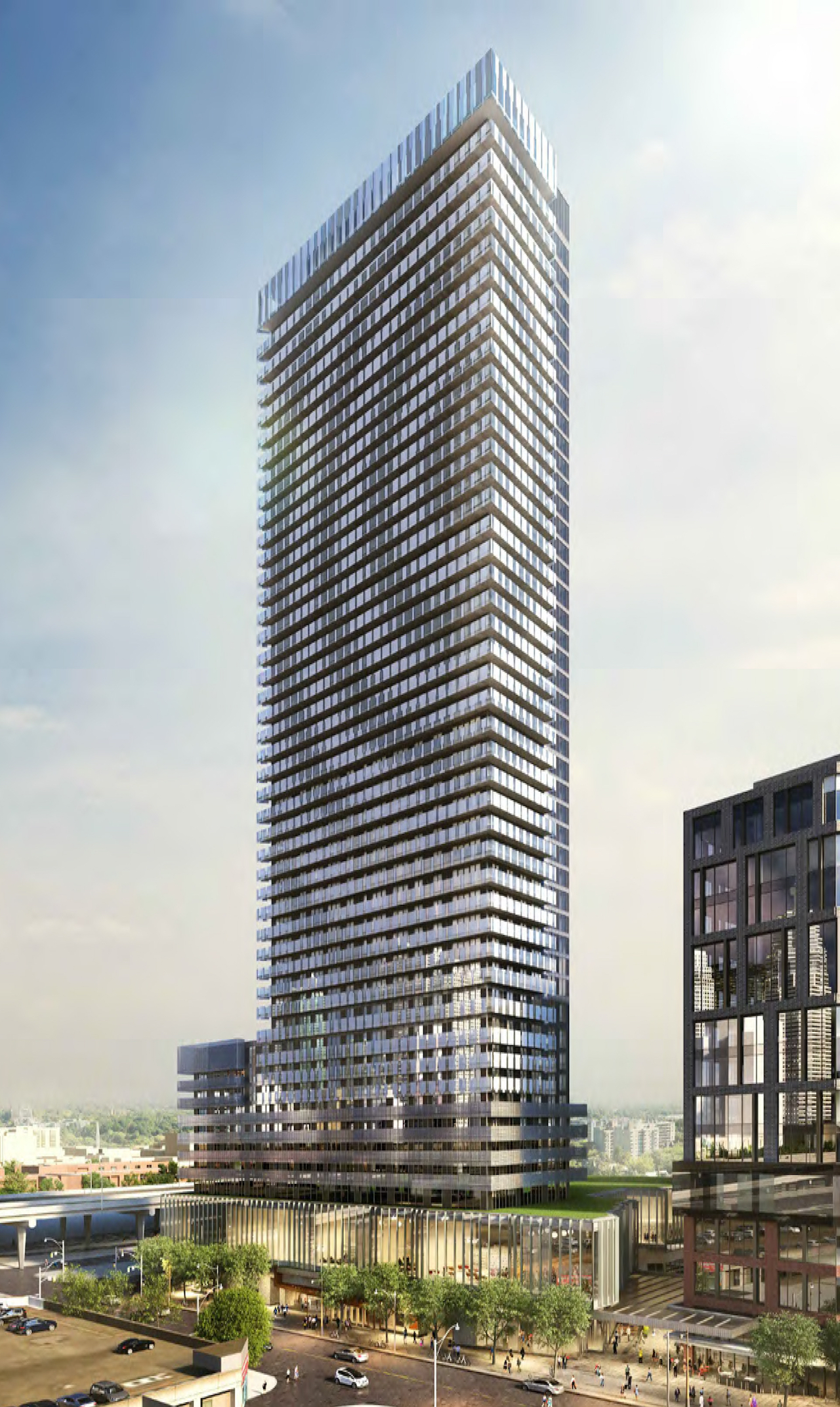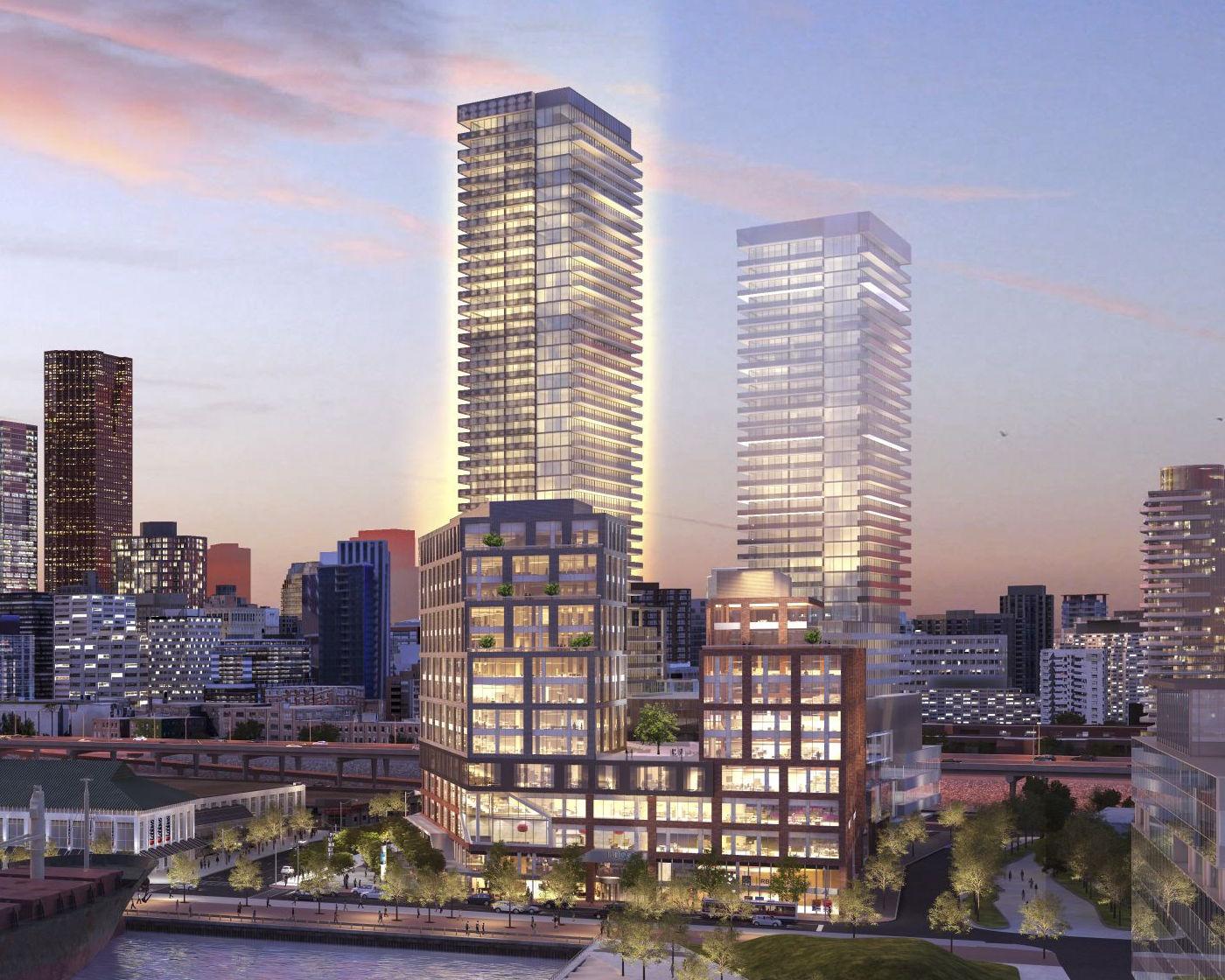It's amazing how poorly Toronto's waterfront is developing compared to other world class cities like Vancouver and New York. Yes, the industries are different in each city, but this project exemplifies how Toronto's becoming a product of cheap looking buildings due to very little developer regulations. I'm also not sure if Giannone Petricone knows how to work within a budget or understands the materials they work with, judging from their past projects and comparing the renderings to the final built form. I had high hopes for the pedestrian space here, and I'm aware that it isn't complete, but it looks like an excessively paved-over mess with little character. Unfortunately developers have defined Toronto's architecture by balcony patterns, overly-designed mechanical penthouses, and window wall, and architects are being forced to use a copy-paste method of designing the city.
In general, I question the expertise of Waterfront Toronto and city planners based on how poorly designed commercialized and residential spaces have been allowed to develop right up to the lakefront, creating a disconnected waterfront path. The amount of paved surfaces and the lack of green spaces with large trees shows how little investment and care goes into the public realm. IMO, the Music Garden and Trillium Park are the best public park projects along the waterfront but it's far too little.
Even though this building isn't right on the waterfront, it's another example of how developers invest little in architectural design and the public spaces around the site. Yeah I've heard it all, construction costs are high, the planning guidelines states this, bIah blah blah. If there's any hope for the waterfront and the rest of the city, it's time to heavily regulate developers to prevent things like paving over the entire property, slapping up curtain wall, window wall or precast and calling it a day.

