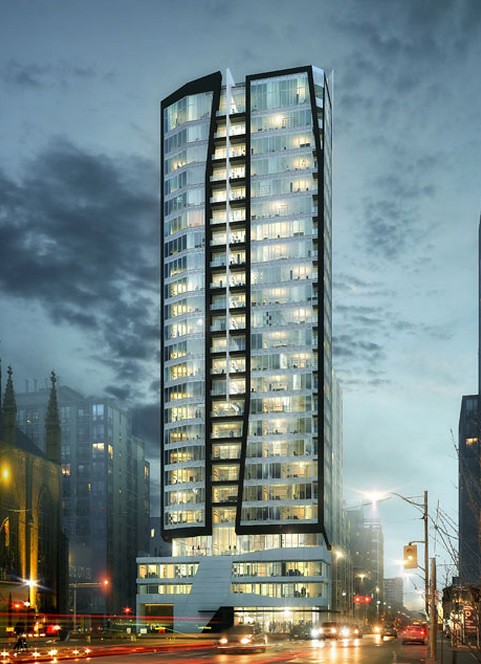SP!RE
°°°°°°
I really like this design, to be honest! It's pretty good. Its relationship to its podium and its slender quality remind me of the previous St. Nicholas condo design (the peanut-shaped floorplate, before they made it a box.)
I'm worried about the structural stability questions involved with building sideways.
what does this mean
