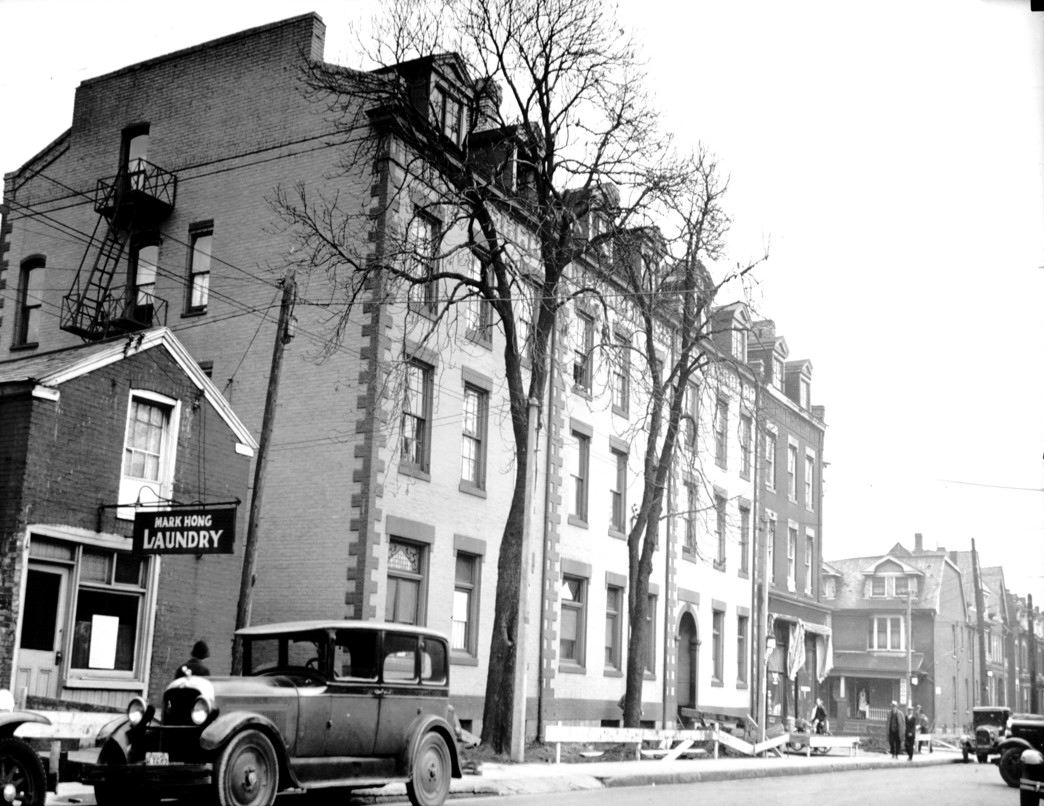Automation Gallery
Superstar
Shame, i figure that landlords are paying so much property tax on Yonge street that they can't keep up with them?
gee look around they are all in derelict conditions
gee look around they are all in derelict conditions
