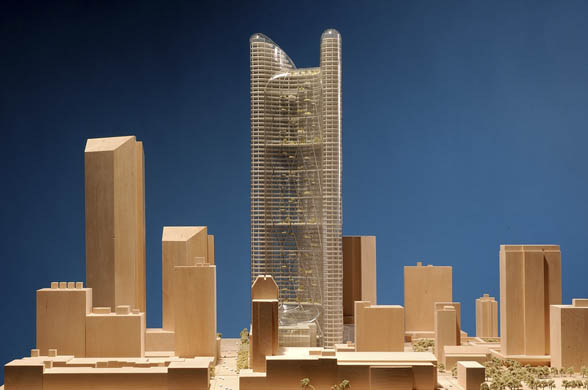Irishmonk
Senior Member
Because of a mysterious force called The Toronto Way.Why couldn't they keep the last rendering design and lower it to 300 meters, the design looked great !
Because of a mysterious force called The Toronto Way.Why couldn't they keep the last rendering design and lower it to 300 meters, the design looked great !
Which city department gave permission for Cresford to have vacant retail units all along their property? It's really done a huge disservice to the feel of that stretch of Yonge and the quality of the entire area.
Because of a mysterious force called The Toronto Way.
Cause it’s fun to say. And blame has to get directed somewhere as when you show a building then switch it show a lack of confidence in a companies abilities to produce outstanding work. And cop out for something that’s just ...ok. Really need to give examples here. We all know the horrible projects over the years. Or good designs I the past that had details mysteriously missed on final outcome.Why do you think that's unique to Toronto?
But they still kept its design intact. So... not a great example.The special interests that have undermined zoning policy to make sure DC zoning is so defined no mixed use or multi family gets built as well as individuality at the community level so you can't build a backyard fence or paint your front door red is something different from building a tower within an area zoned for tower development.
The Bow building is a landmark skyscraper in Canada however, few know it's the chopped version of a much taller proposal that didn't get past rezoning and therefore wasn't made public.
The special interests that have undermined zoning policy to make sure DC zoning is so defined no mixed use or multi family gets built as well as individuality at the community level so you can't build a backyard fence or paint your front door red is something different from building a tower within an area zoned for tower development.
The Bow building is a landmark skyscraper in Canada however, few know it's the chopped version of a much taller proposal that didn't get past rezoning and therefore wasn't made public.
Cause it’s fun to say. And blame has to get directed somewhere as when you show a building then switch it show a lack of confidence in a companies abilities to produce outstanding work. And cop out for something that’s just ...ok. Really need to give examples here. We all know the horrible projects over the years. Or good designs I the past that had details mysteriously missed on final outcome.
"Show a building, then switch it show [sic] a lack of confidence".
Dude, you *still*, in 2018, have 'Trump fan' in your handle...
But they still kept its design intact. So... not a great example.
Call them what you will - 'special interests' - they still represent a groups which successfully push against densification of any sort (except SFD) anywhere, often using preposterous arguments which unfortunately hold sway with uncorageous elected officials. And they win. (https://reason.com/blog/2018/06/27/developer-of-historic-laundromat-in-san)
I'm as 'missing middle' as the next person, but on the opposite end of the scale - your "tower within an area zoned for tower development" - I'd still venture that we've got it better than 90%+ of cities undertaking this sort of change. While one still has to rezone, it is generally understood (for good or bad) that CRs and 'Mixed Use Areas' are precisely the areas 'zoned for tower development'. How much density and at what height is still up for debate but you can't deny planning policy directs growth to these areas. So perhaps we're just arguing two sides of the same coin?
And to your Bow example, I'm not sure what that represents? Especially since office is a very different beast than for-sale residential. Calgary is going through a huge market downturn right now, with massive vacancies in many tall, new buildings. Are you suggesting that the Bow should have been constructed taller, and with more space than the 1.7 million sf that it currently offers?
"Show a building, then switch it show [sic] a lack of confidence". What does this even mean? You could also have stated it accurately: 'a developer gambled on a taller-than-normal project, then cut it down to size when the realities undermining their ambition became clear.'
Dude, you *still*, in 2018, have 'Trump fan' in your handle...
Not really. The curvaceous roof was hacked off for a flat one.

We are arguing two sides of the same coin. I was just trying to avoid the dark, NIMBY side when public input has control over policy. Public input is good and has almost always lead to better development in Toronto.
The Bow was planned to be taller. It got squashed early in the zoning process over shadowing on the Bow River. My point was that the public wasn't aware of the original design so there was no letdown when the stumpy 236 metre design was released during the DP process. I expect forumers would be warmer to YSL if the 342 metre design remained unknown. That's was the point I was making.
Encana wanted more space than the Bow could offer. Even reducing the atria from 40 storeys to 6 storeys didn't meet their space requirements. Encana/Cenovus signed a 1 million square foot lease in Brookfield Place not long after The Bow was occupied. Of course, now, they couldn't fill either tower.