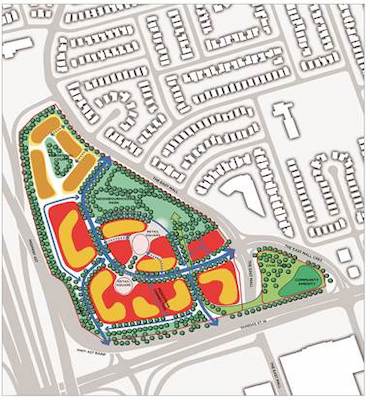The preliminary site plan is egregiously bad and overlooks some important items that need to be addressed by this developer, in conjunction w/both the City and the MTO.
In order for this to become a walkable, transit friendly community:
1) The existing interchange w/427 and Dundas needs to be modified to traffic-lit, controlled-intersection w/pedestrian crossings and the acceleration lanes need to be removed.
2)The Dundas and East Mall intersection must be at grade and otherwise regularized with pedestrian crossings and such.
Those 2 elements are the most critical, because they are downright hostile to pedestrians or cyclists.
3)This development as with Sherways Gardens should be linked to Line 2 westward expansion; in conjuntion w/that, one must create a pleasant walk to/from any subway stations. As it stands the walk down East Mall would be profoundly unpleasant to say the least.
4)The densest development should be situated closest to transit, and the main road; I have no problem with green space meeting the main road (good for visibility/safety and access; but it shouldn't be the dominant feature.
From the article linked above at Real Estate News: (very preliminary concept)
View attachment 205261
Image of East Mall approaching Dundas: (street view)
View attachment 205267


