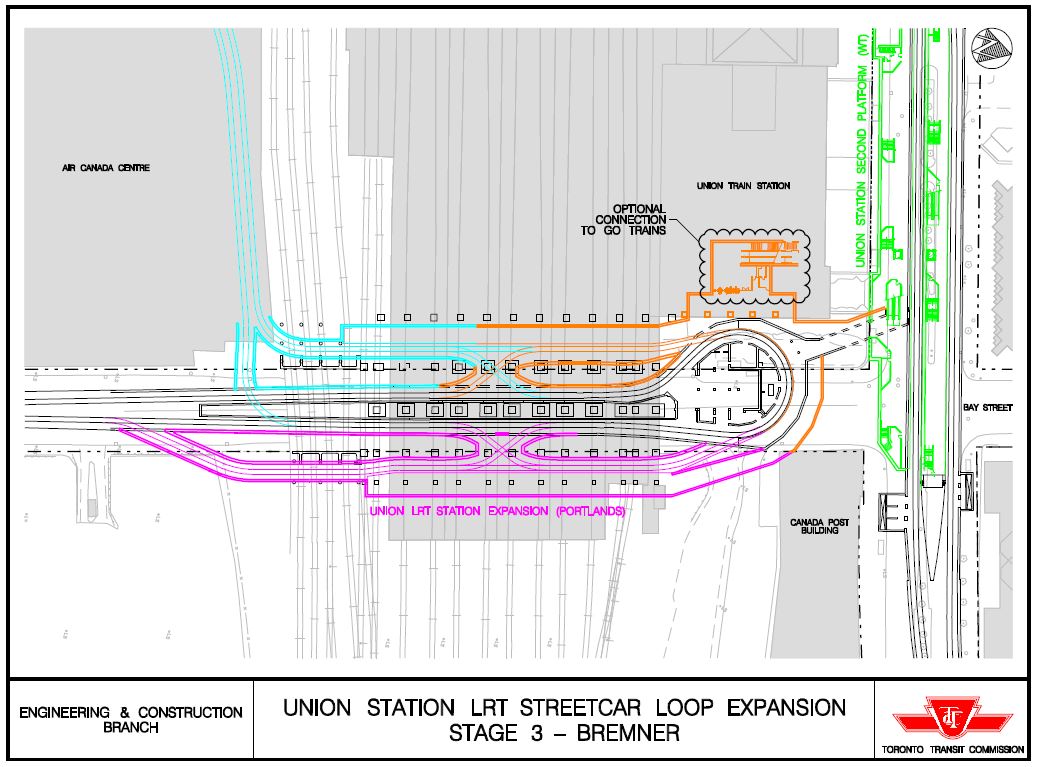And now you know the new name: CIBC Square.
42
42
Construction under way at CIBC Square at 81 Bay Street in Toronto
81 Bay Street
141 Bay Street
Number of floors
49 office floors +
4 mechanical floors
50 office floors +
4 mechanical floors
Height
238.46 m (782 ft)
243.1 m (797 ft)

Given GO will have essentially no GO bus service downtown in 10 years (RER), it makes sense.
It suits them. I like it.And now you know the new name: CIBC Square.
42
Certainly would make sense. Kind of a forward thinking move, like building a bridge across a river that can accommodate a rail line in the future.Wouldn't this be a good time to work on expanding and improving the Union Station streetcar loop?
