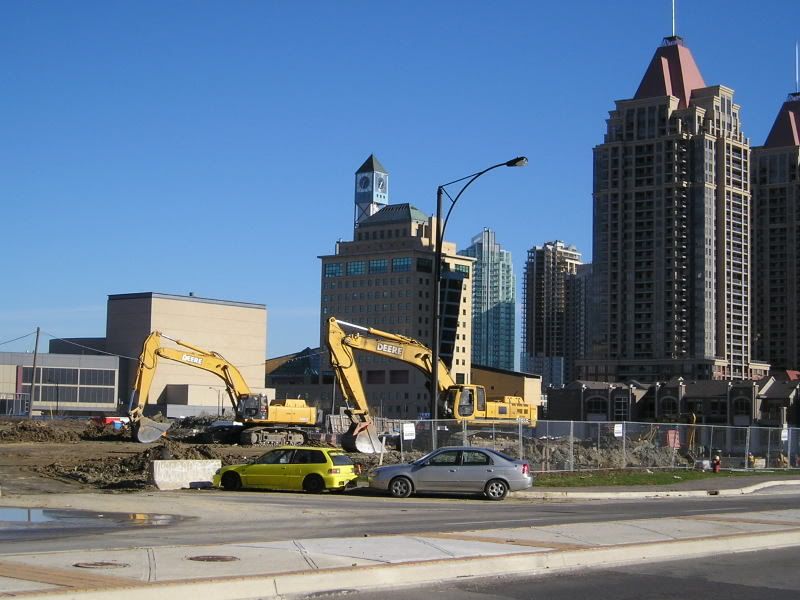vistaway
Active Member
The site has been cleared and they have already started significant excavation, all within the last few weeks. They are moving fast on this one as One Park is completed.
The site has been cleared and they have already started significant excavation, all within the last few weeks. They are moving fast on this one as One Park is completed.

I think it's a pretty nice looking building in my opinion, so I'm not surprised it is Mississauga's best-selling condo (apparently).
Over 2/3 sold. Ground floor retail will border Princess of Wales Drive. A collection of Brownstone residences are planned to be released in the future on the eastern portion of the site.


I think it's a pretty nice looking building in my opinion, so I'm not surprised it is Mississauga's best-selling condo (apparently).
Why aren't they lining up the mid-block pedestrian path from block to block?
Blockheads.
42
