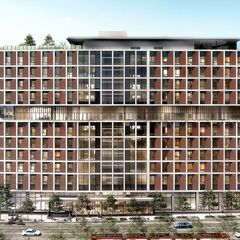| NEWS | DATABASE | MAP | FORUM | DASHBOARD |  | SERVICES | UTPro | LOG IN | CITIES |
|
|
| |||||||||||||||||||||
| |||||||||||||||||||||||
Toronto Cherry Place | 55.7m | 13s | Rekai | Montgomery Sisam
- Thread starter interchange42
- Start date
ferusian
Active Member
From the Agenda of the Sept 24 WT Investment & Real Estate Committee Meeting:




Last edited:
DSCToronto
Superstar
Member Bio
- Joined
- Jan 13, 2008
- Messages
- 20,355
- Reaction score
- 30,283
- Location
- St Lawrence Market Area
Rekai made a presentation to the West Don Lands committee (which is a coalition of several neighbourhood groups in the east downtown) and got a very positive reception. The WDLC wrote to the Minister of Long Term Care and strongly supported this proposal.
"On August 24th, the Rekai Centres made a full presentation to a WDLC meeting. The presentation was received with enthusiastic support by committee members and members of the public present at this virtual meeting. Participants were supportive of both the well-designed architectural plans and the overall program in which Rekai intends to include four innovative components to the LTC facility: Dementia and Alzheimer focused space; the Seniors Assessment Centre; a Dialysis Centre; and the College for PSWs. The total program will be an outstanding addition with significant benefits for the broader community."
"On August 24th, the Rekai Centres made a full presentation to a WDLC meeting. The presentation was received with enthusiastic support by committee members and members of the public present at this virtual meeting. Participants were supportive of both the well-designed architectural plans and the overall program in which Rekai intends to include four innovative components to the LTC facility: Dementia and Alzheimer focused space; the Seniors Assessment Centre; a Dialysis Centre; and the College for PSWs. The total program will be an outstanding addition with significant benefits for the broader community."
DSCToronto
Superstar
Member Bio
- Joined
- Jan 13, 2008
- Messages
- 20,355
- Reaction score
- 30,283
- Location
- St Lawrence Market Area
Some more info here: https://www.waterfrontoronto.ca/nbe...ommittee+-+September+24,+2020.pdf?MOD=AJPERES
AlvinofDiaspar
Moderator
Midtown Urbanist
Superstar
Excellent piece in NRU today (which cannot be linked) about how Rekai Centres are adapting site programming and learning from the COVID-19 experience to deliver a better building and operations at Cherry Place.
But the main take-away is that they anticipate construction to begin in Q2 2021.
BTW the thread title here still mentions Options for Homes (and not Rekai Centres, not great for google search!)
But the main take-away is that they anticipate construction to begin in Q2 2021.
BTW the thread title here still mentions Options for Homes (and not Rekai Centres, not great for google search!)
The database entry has been updated now, therefore the thread title has been automatically updated. We also have a front page story on this up now!BTW the thread title here still mentions Options for Homes (and not Rekai Centres, not great for google search!)
42
AlexBozikovic
Active Member
Definitely some Corb vibes here

AlbertC
Superstar
The Rekai Centre Cherry Place – Montgomery Sisam
The Rekai Centre Cherry Place
Overview
The Rekai Centres is a not-for-profit agency currently providing Long Term Care services from 2 Homes in downtown Toronto. This new building, Rekai Cherry Place, will replace one of the existing Homes and will consist of 348 Long Term Care Residents as well as a Dialysis Clinic and a 50 student Co-op school program for Personal Support Workers (PSW) in partnership with Humber College.
Situated in downtown Toronto near the mouth of the Don River and adjacent to the newly created community of Corktown, the Distillery District and St. Lawrence neighbourhoods, the location is a remarkably vibrant setting for a Long Term Care Home. It positions our most vulnerable seniors in the heart of a vital and emerging area of the city. Rekai Cherry Place occupies a long narrow lot, fronted on the west side of Cherry Street and bounded by Front Street to the south, Eastern Avenue to the north. The available footprint for building is approximately 24 metres by 100 metres.
Residents and the required support and amenity spaces are accommodated over 12 floors in order to manage the very small site. Important outdoor open spaces are provided through series of terraces and roof gardens, all with views into the downtown core and Lake Ontario providing residents with an important view out to the world.
The design takes important proactive infection control measures such as accommodating 4 rooms equipped with negative pressure to be used to isolate those infected and equipping a few rooms with oxygen supply. These measures will limit trips to the hospital and help the overall health system.
UrbanFervour
Active Member
... This new building, Rekai Cherry Place, will replace one of the existing Homes ...
Does anyone know what is happening to the building on Sherbourne across from Allan Gardens?
UtakataNoAnnex
Senior Member
Where is that building?
AlvinofDiaspar
Moderator
Where is that building?
Unité d'habitation (Cité Radieuse) in Marseille.
Oddly enough, the Cherry Place project didn't remind me of that - but of Dickinson's Regent Park South.
AoD
AlvinofDiaspar
Moderator
Video of the Sept WT Presentation:
AoD
AoD
ferusian
Active Member
Site Plan Approval application submitted:
Development Applications
Project description:
Development Applications
Project description:
Site Plan Approval for a 13-storey non-profit long-term care facility, comprised of 348 long-term care beds in combination with a Seniors Assessment Centre, a Dialysis Clinic, a Personal Support Worker College program and a café/bistro at Cherry and Front Streets. A total gross floor area of 23,773 square metres is proposed, along with 5 vehicle parking spaces, 52 bicycle parking spaces and one Type G loading space.
innsertnamehere
Superstar
5 parking spaces - love it!


















