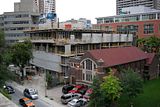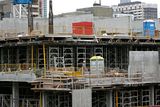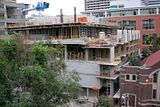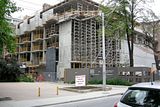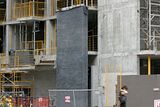User Name
New Member
Did anyone who went to that open house ask if the undersides of the balconies were going to be painted? I'm hoping so since that's all you're going to see as you look up at the tower...
Wish I had an answer for you, Casaguy. That same question has been on my mind for over 2 years. My guess would be no, becuase that's the cheap way out. I think painted would look better, but if the concrete is clean and uniform enough, without paint, maybe all that glass and concrete could take on a really cool, industrial, loft type look. But I do think painted would be better, like Spire.
Questions for you: When do you think we'll begin to see the tower rise a little faster? What type of system do you think they'll use to allow progress of 1 floor per week?



