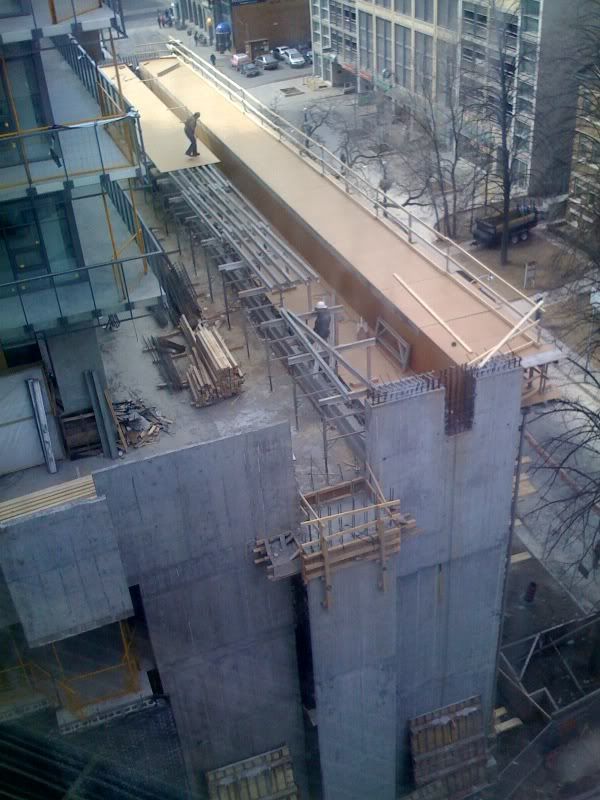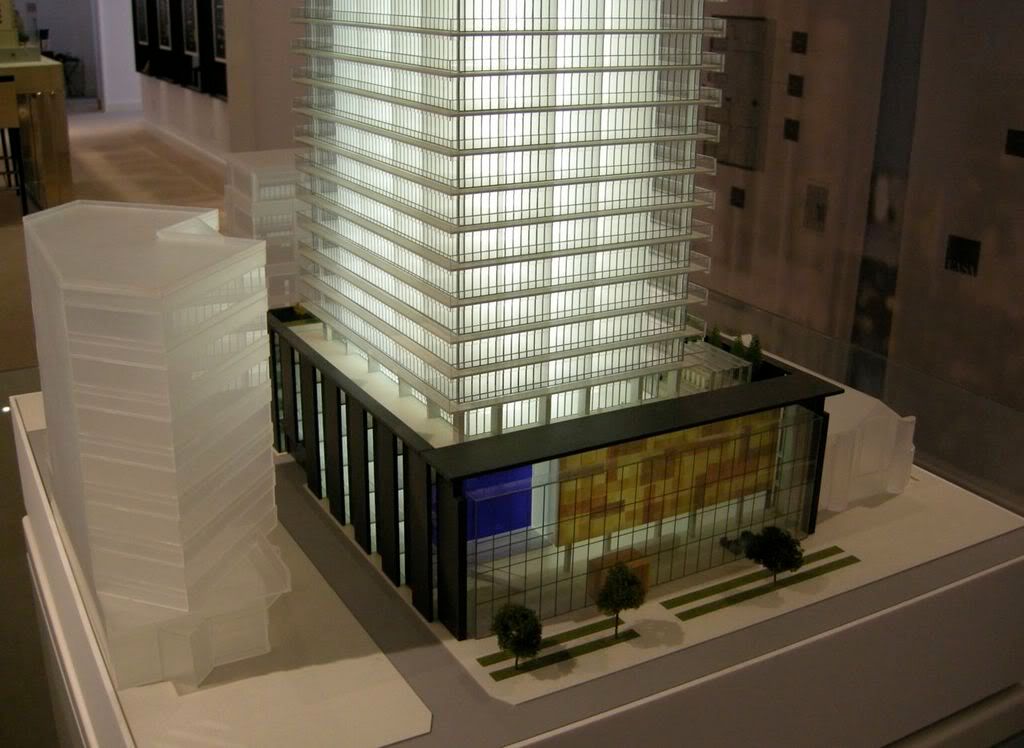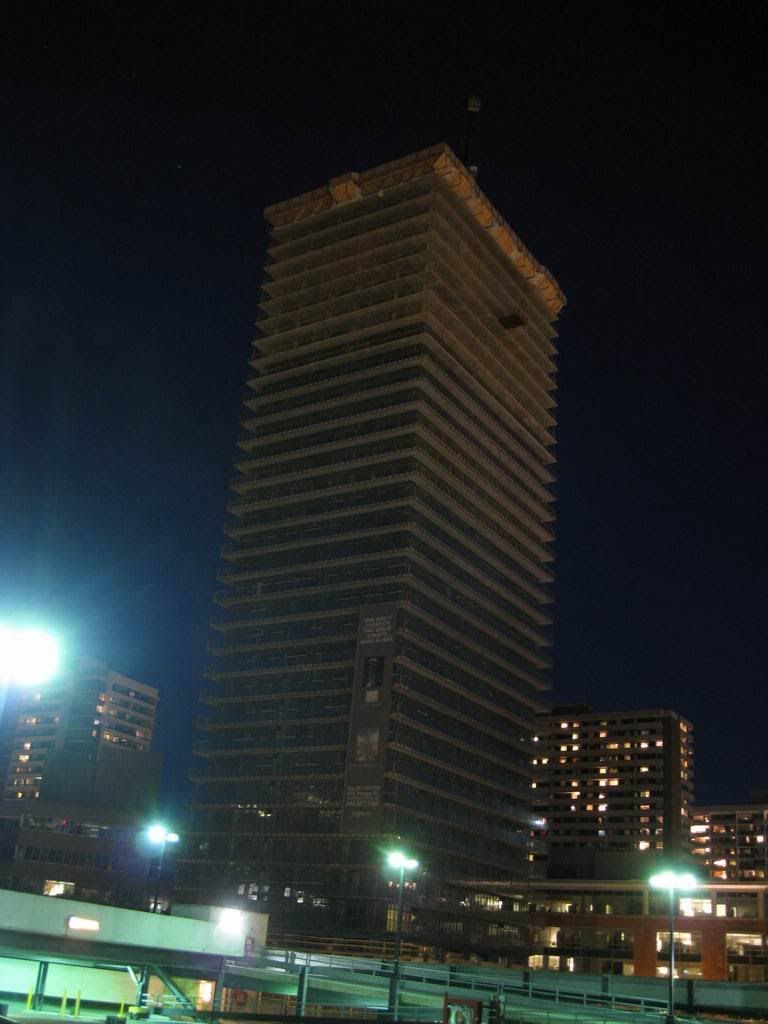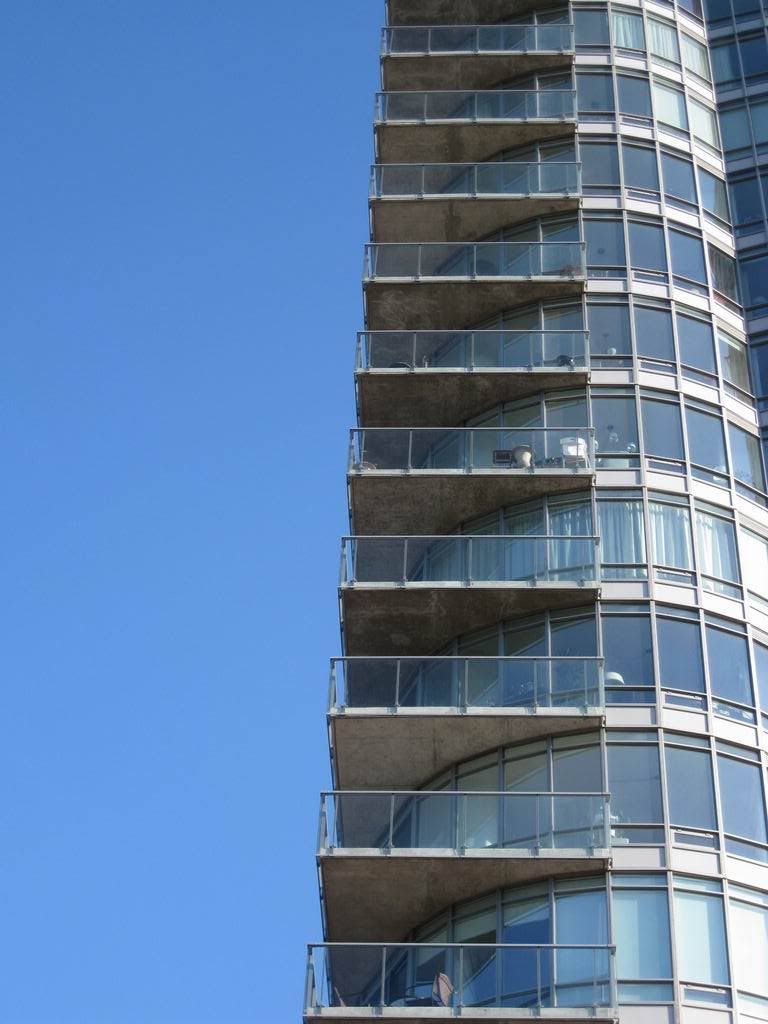Ramako
Moderator
Looks very similar to what they been doing at the Ritz.
Working on the roof of the extended lobby. Interesting to see how they do this...


Working on the roof of the extended lobby. Interesting to see how they do this...



BSN doesn't have undersides of balconies painted/treated either. That doesn't fare well for Casa at this point.