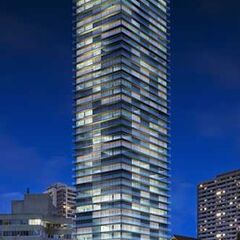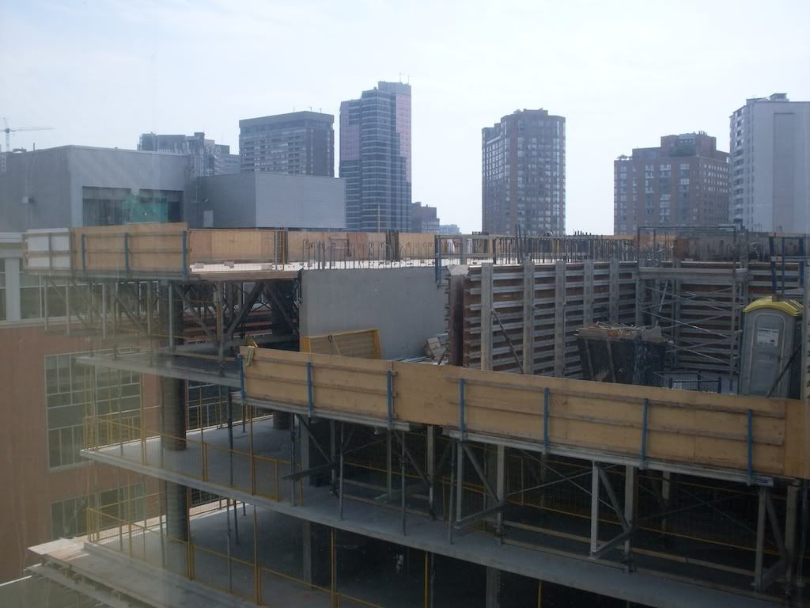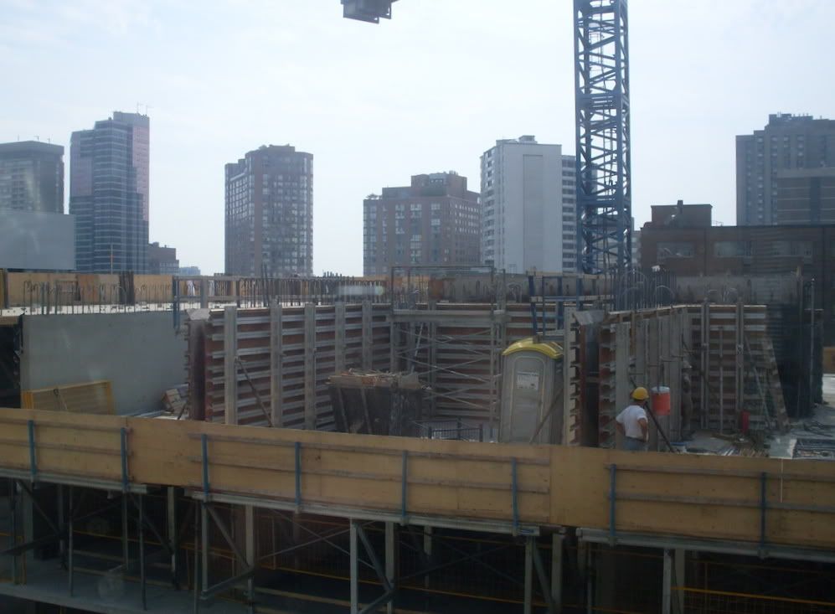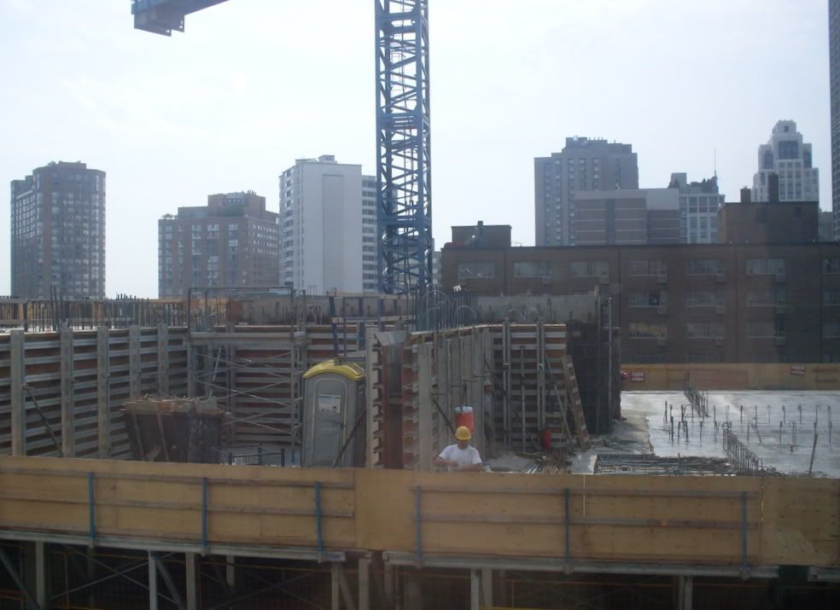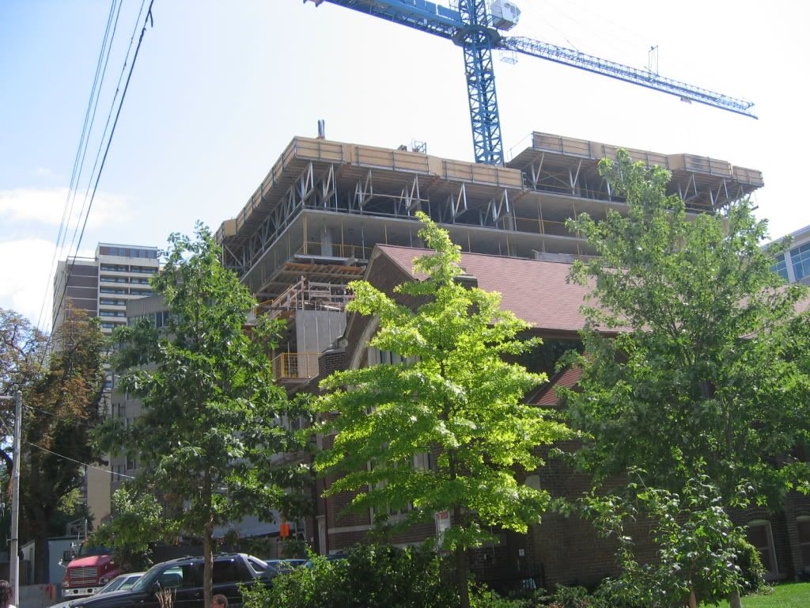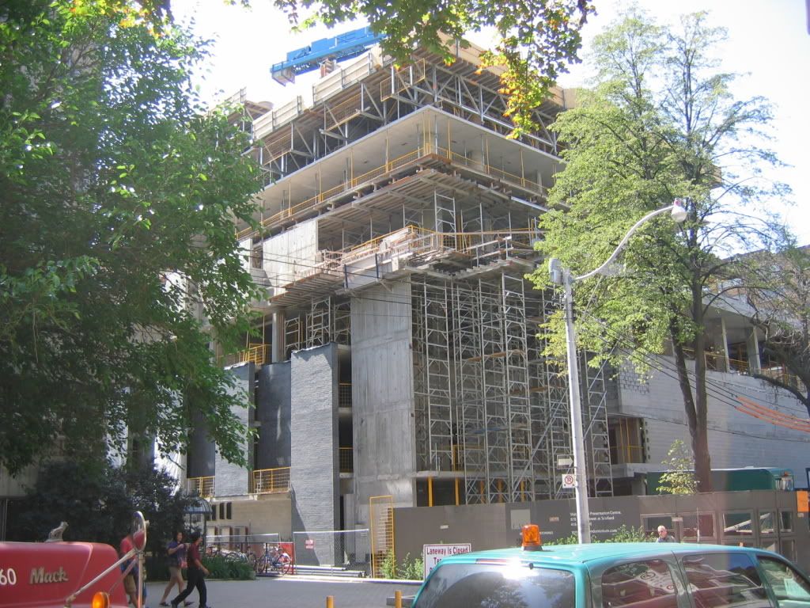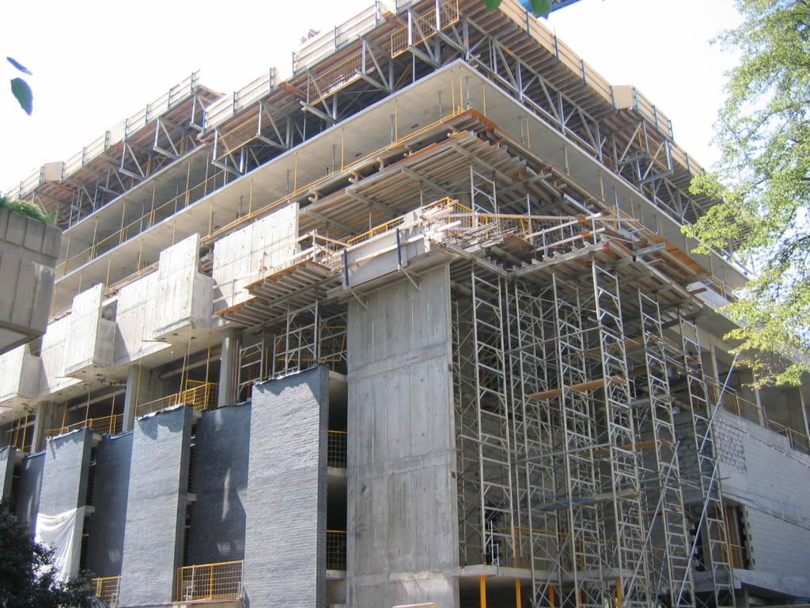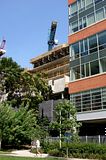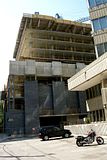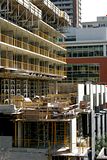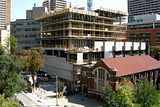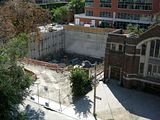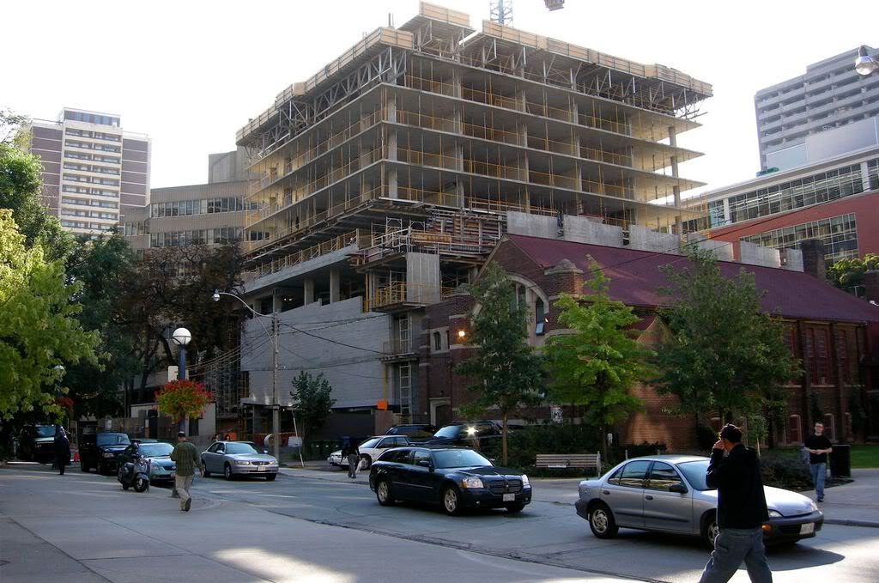jmacmillan
Active Member
Suggestion for a "construction techniques" forum
I wonder how thick floors (and walls) typically are. Imagine hearing an upstairs neighbour scrape their chairs every time they eat! What does the building code require? Obviously, a subfloor is key (e.g., plank, hardwood, engineered hardwood). A parquet floor on concrete is next to useless. In my experience, sales people rarely can speak about how well a unit is protected against noise transmission through walls and floors.
It may be helpful to have a general forum on construction techniques, where knowledgable people could share their ideas (the Mike Holmeses of high rises).
I wonder how thick floors (and walls) typically are. Imagine hearing an upstairs neighbour scrape their chairs every time they eat! What does the building code require? Obviously, a subfloor is key (e.g., plank, hardwood, engineered hardwood). A parquet floor on concrete is next to useless. In my experience, sales people rarely can speak about how well a unit is protected against noise transmission through walls and floors.
It may be helpful to have a general forum on construction techniques, where knowledgable people could share their ideas (the Mike Holmeses of high rises).
