PMT
Senior Member
New affordable housing project in Weston still too pricey for seniors
THE ISSUE: Affordable housing for seniors LOCAL IMPACT: Planned affordable housing in Weston will charge rents still too high for seniors on fixed incomes
The proposed development, at 2346 Weston Rd., formerly submitted as a rental highrise in early 2018, was resubmitted in March as a 15-storey, 127-unit accessible building for residents 59 years of age and older.
The rental costs for the development are based on the city’s current definition of affordable housing, which states that rent and utilities together must be equal to or less than the average market rent in Toronto.
For the new development, that means a one-bedroom apartment, which will be approximately 550 square feet, will cost a tenant $1,185 per month, plus utilities, according to the building’s developers, Project and Construction Management Inc. (PCM).








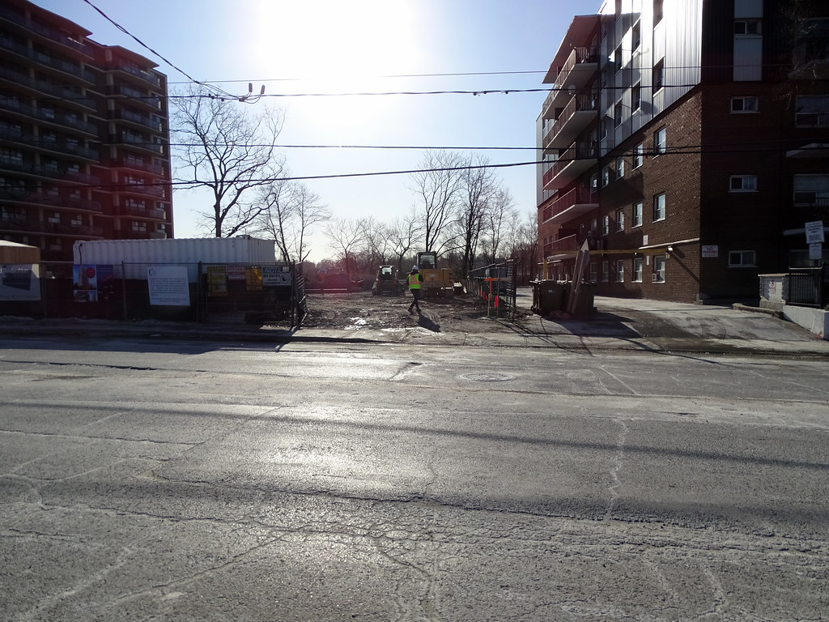


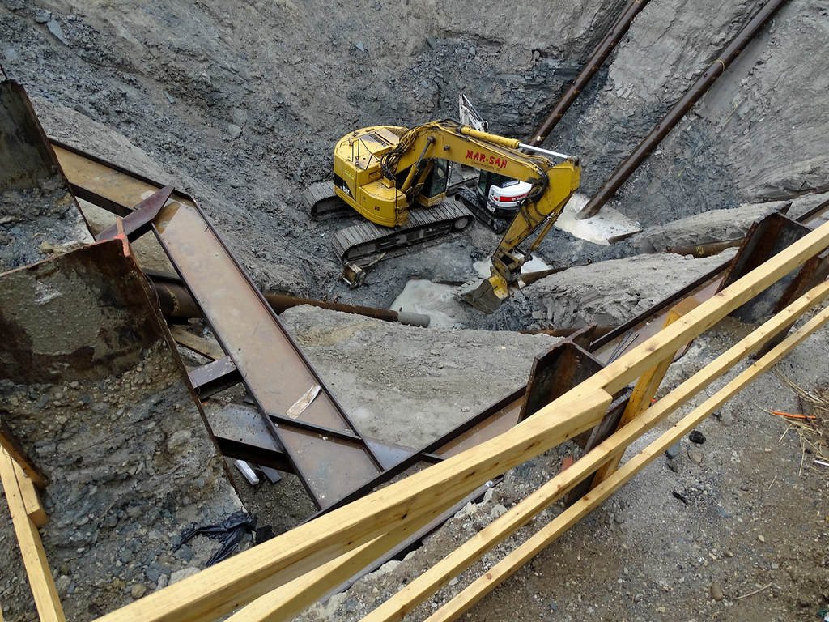
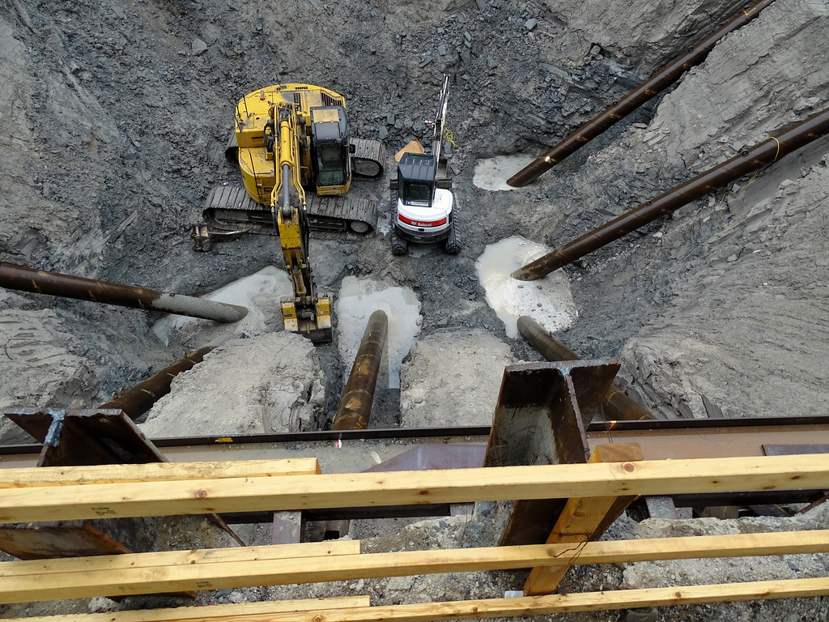
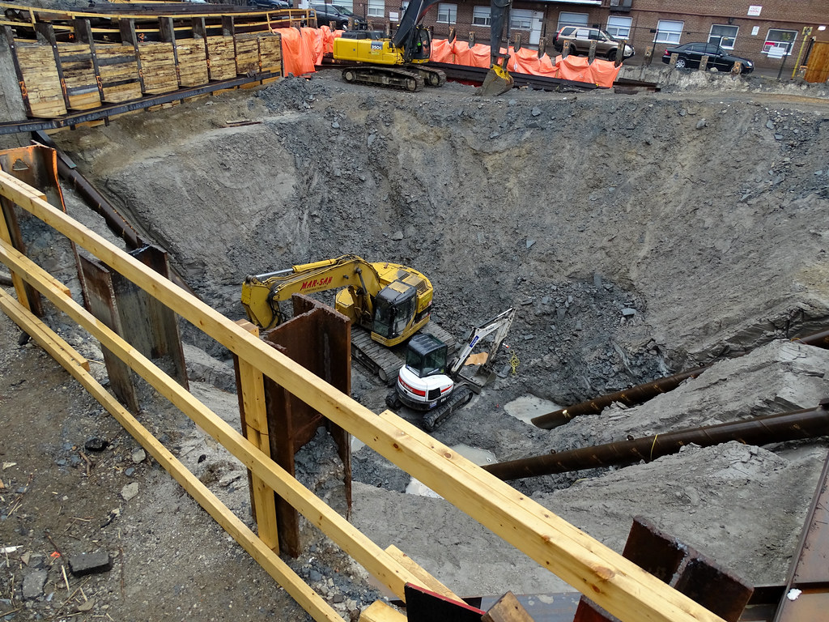

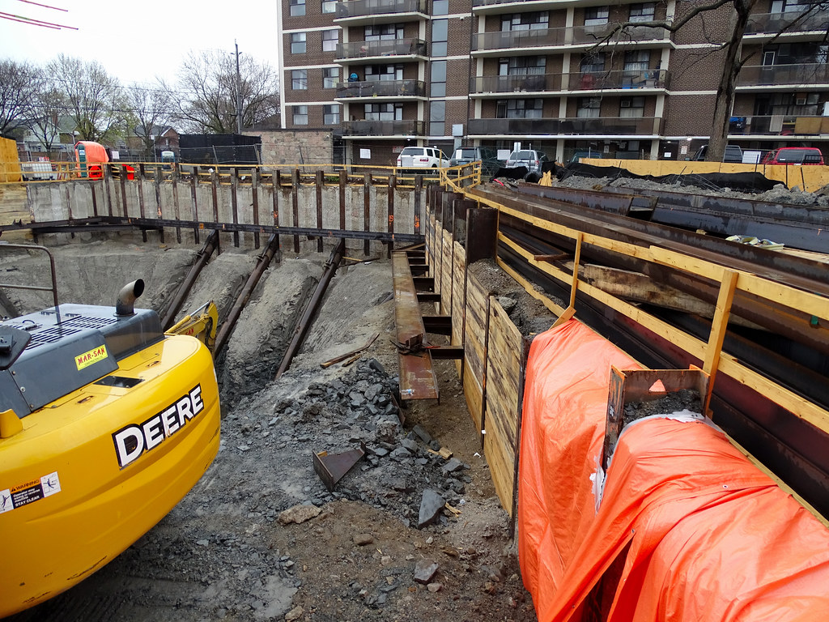




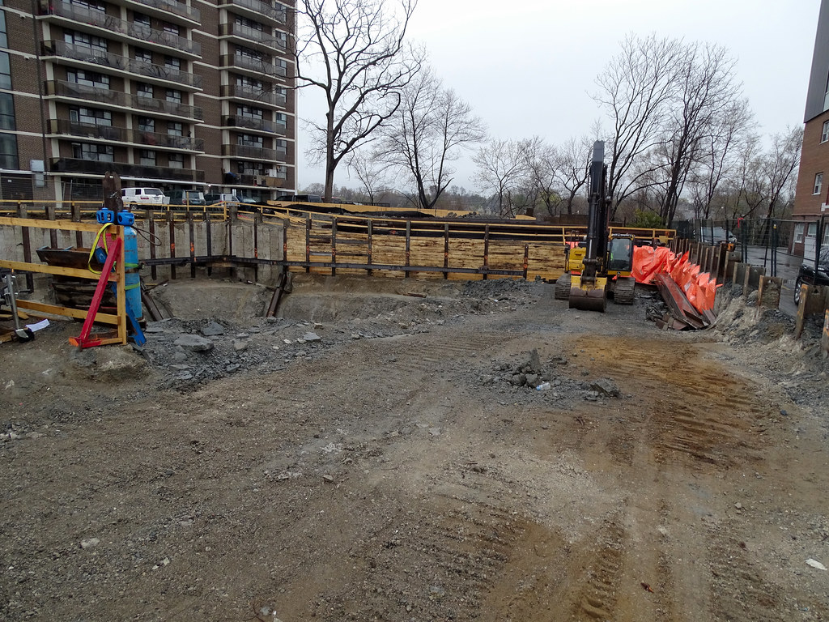



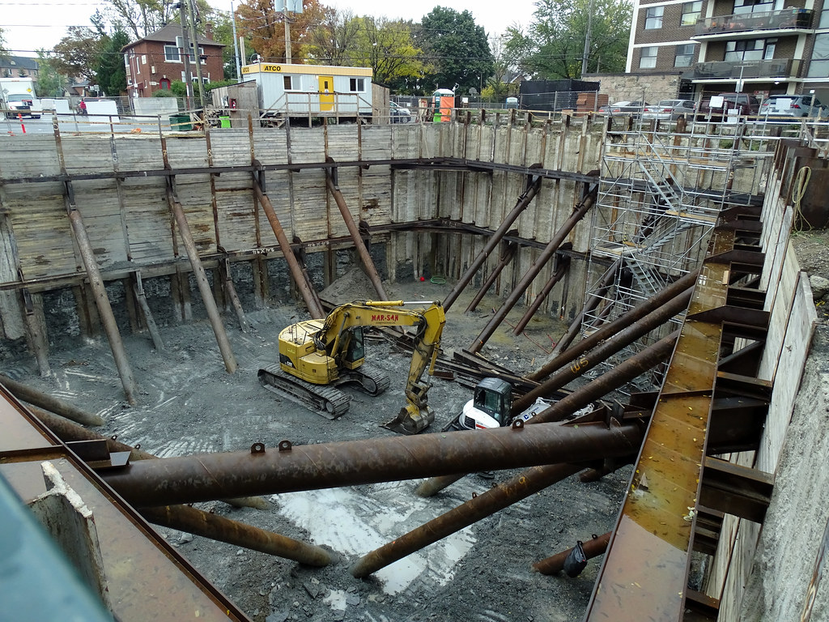



/https://www.thestar.com/content/dam/thestar/news/gta/2019/04/08/new-affordable-housing-project-in-weston-still-too-pricey-for-seniors-advocate-says/marcia_stone.jpg)
