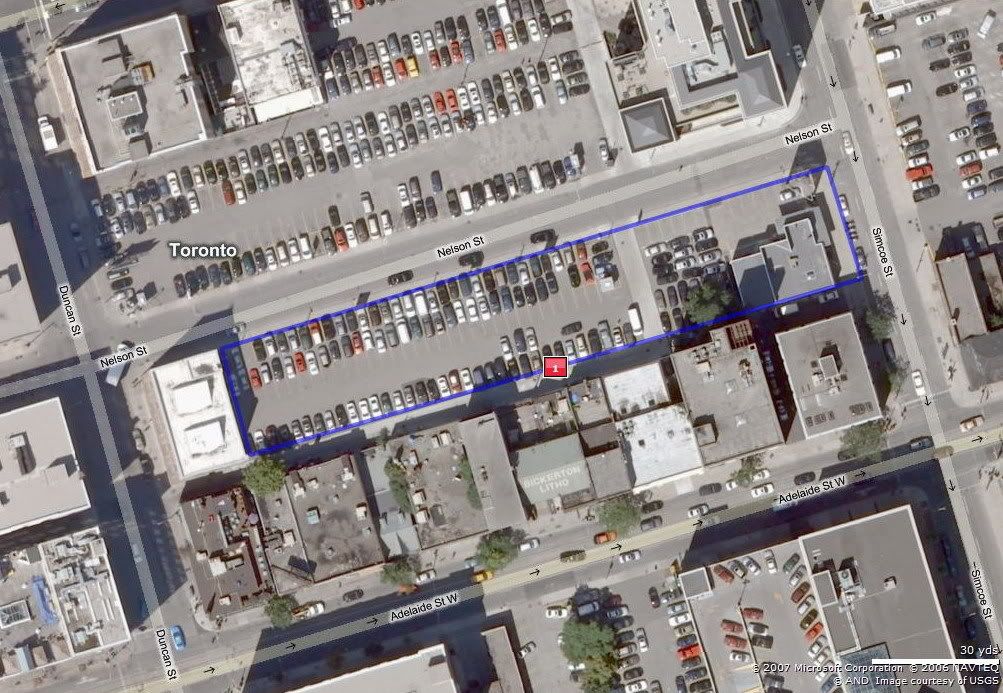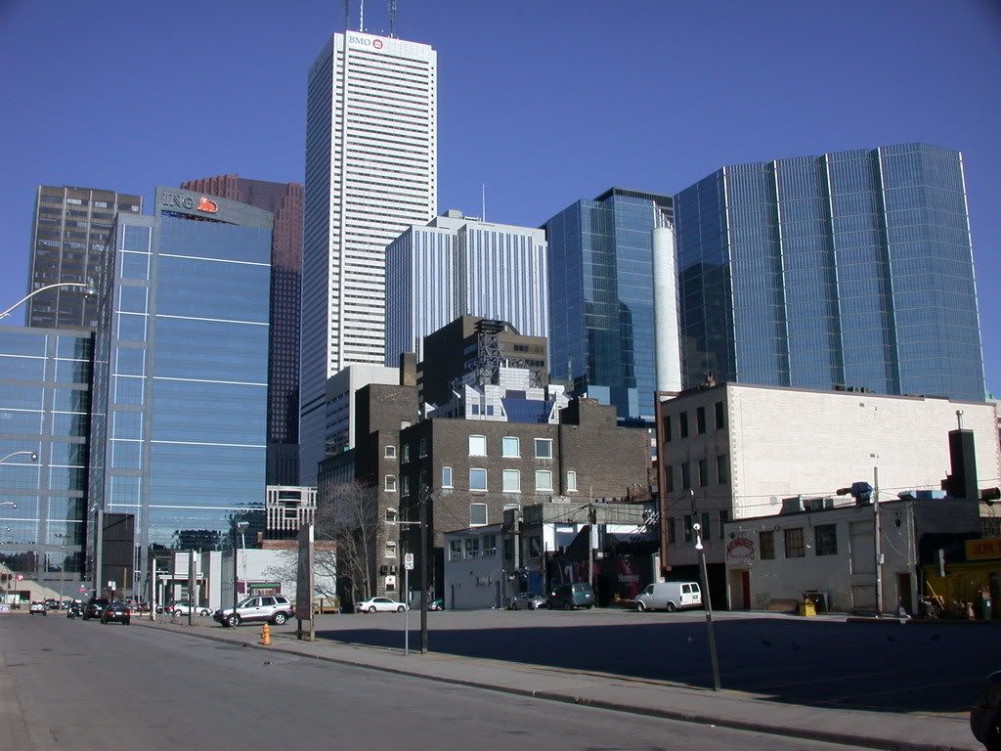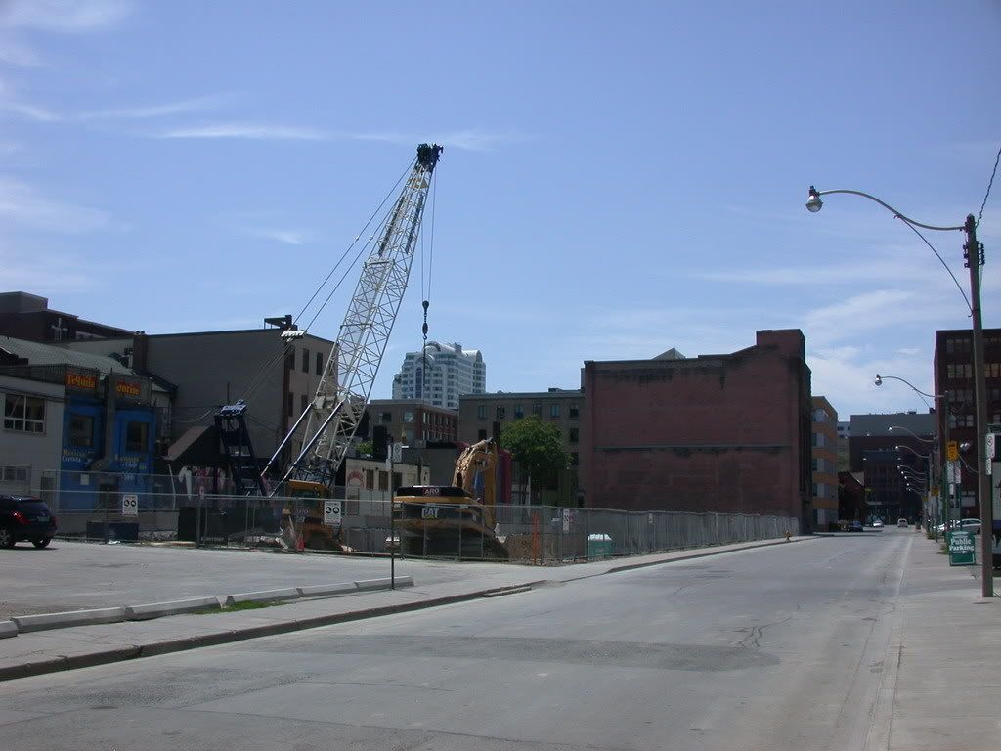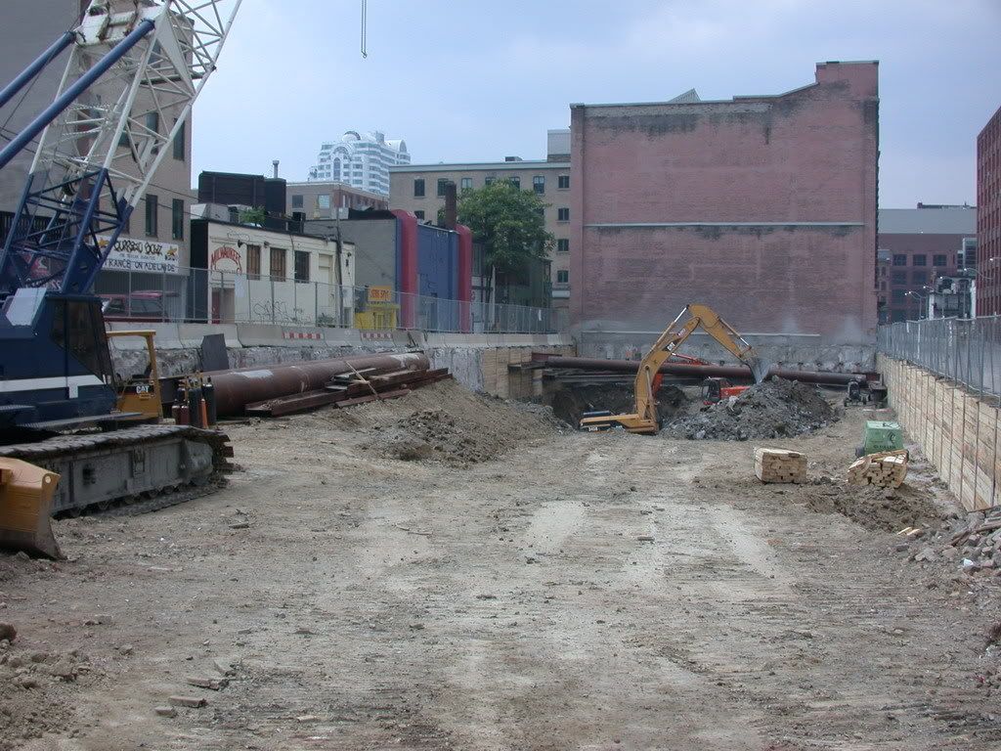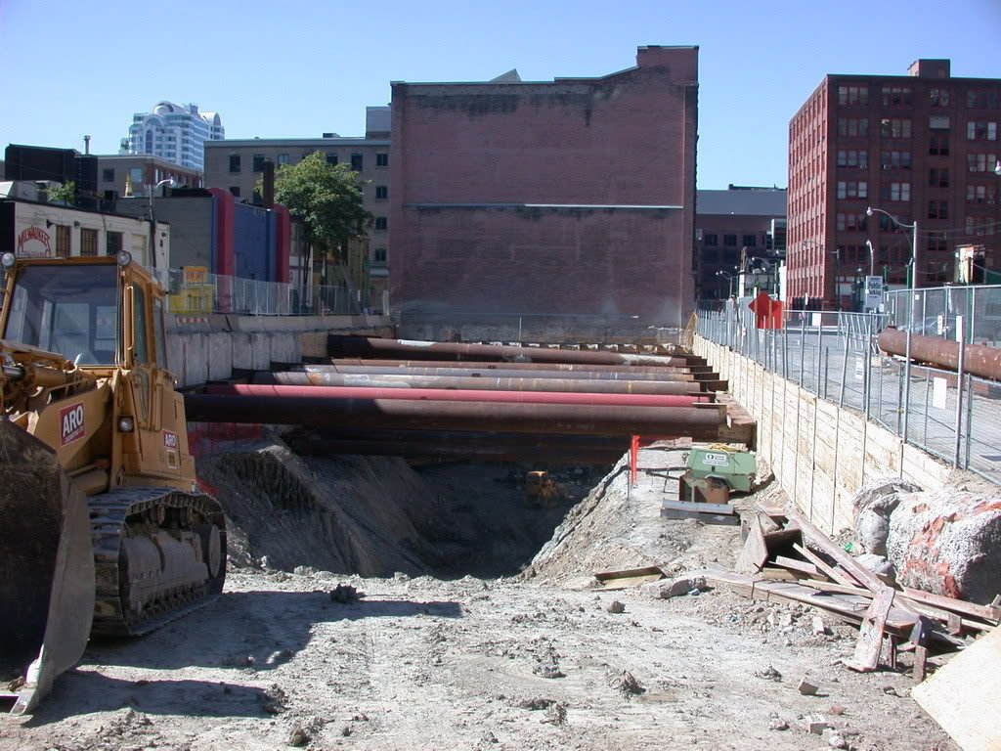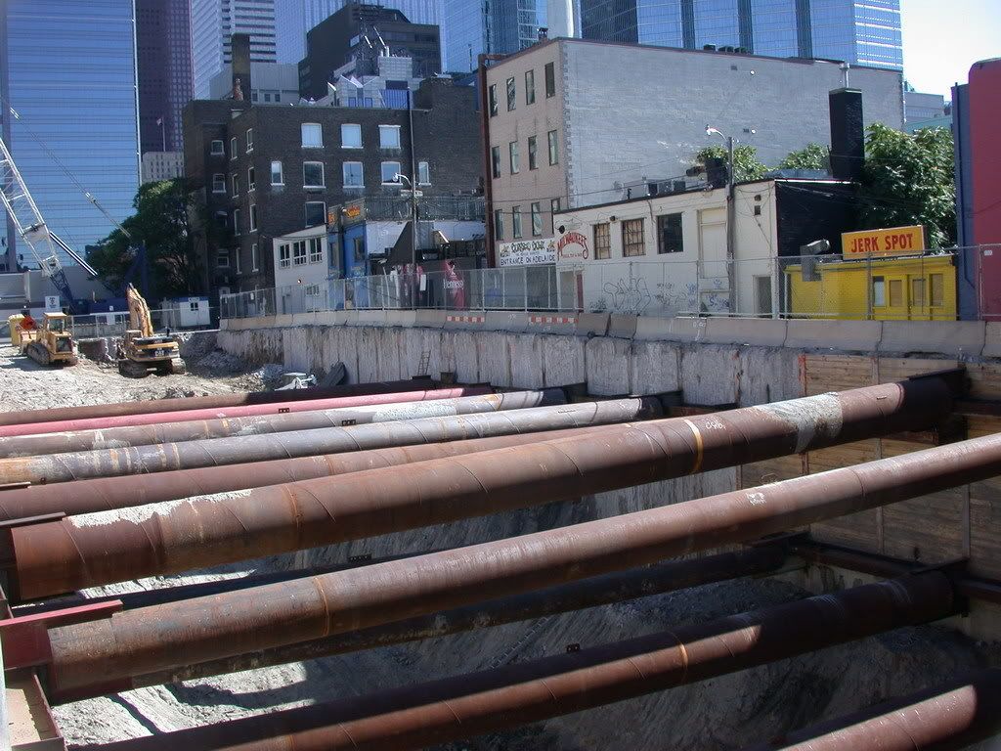S
superdeduperawesome
Guest
I was walking by Nelson st. and there is some major digging happening between Simcoe and Duncan.
Anybody have an idea what's going on there?
Anybody have an idea what's going on there?
the land the sales office is on is for phase 2, the proposal for which has been turned down by the city.
