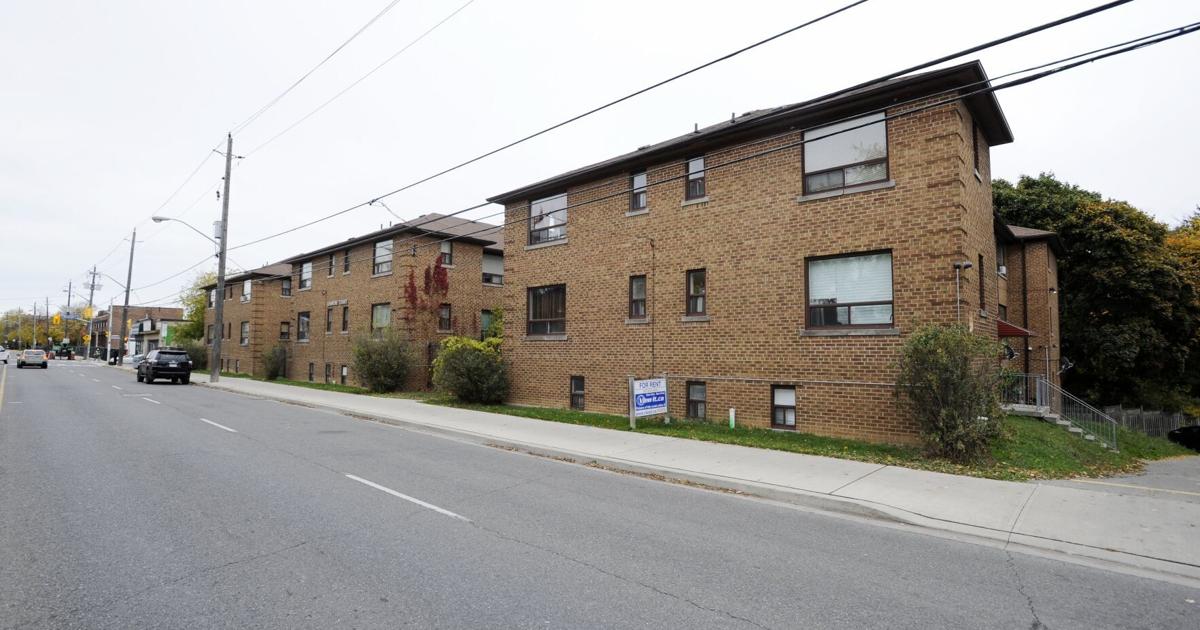Undead
Senior Member
Same, but I would just like fewer transoms/mullions and a cleaner grid layout for the grey and red portions in the middle.You know, I don't totally mind that...........in that the long frontage side is substantial, and the use of colour articulates a series of smaller buildings rather than one large monolith.



