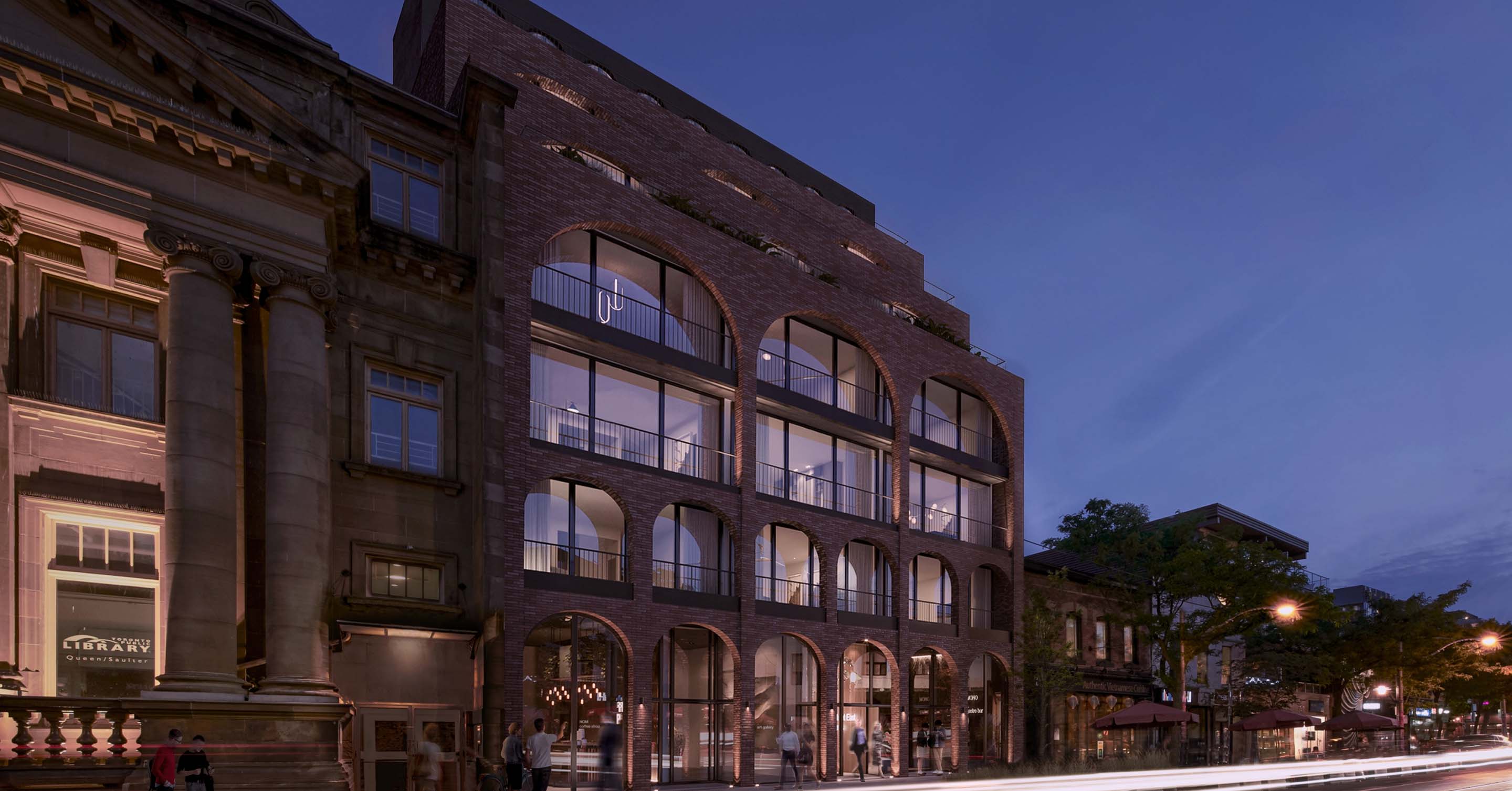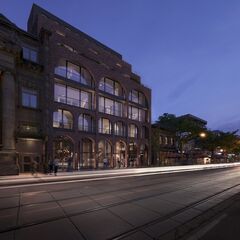AlbertC
Superstar
Looks like sales have been moving along reasonably well.
According to their website, out of 30 units they have ~7 remaining:

 bibliolofts.ca
bibliolofts.ca

According to their website, out of 30 units they have ~7 remaining:

Biblio - A Queen street east story
Coming Soon to Leslieville: 30 boutique lofts and the most compelling story Toronto has to offer: yours.
 bibliolofts.ca
bibliolofts.ca






















