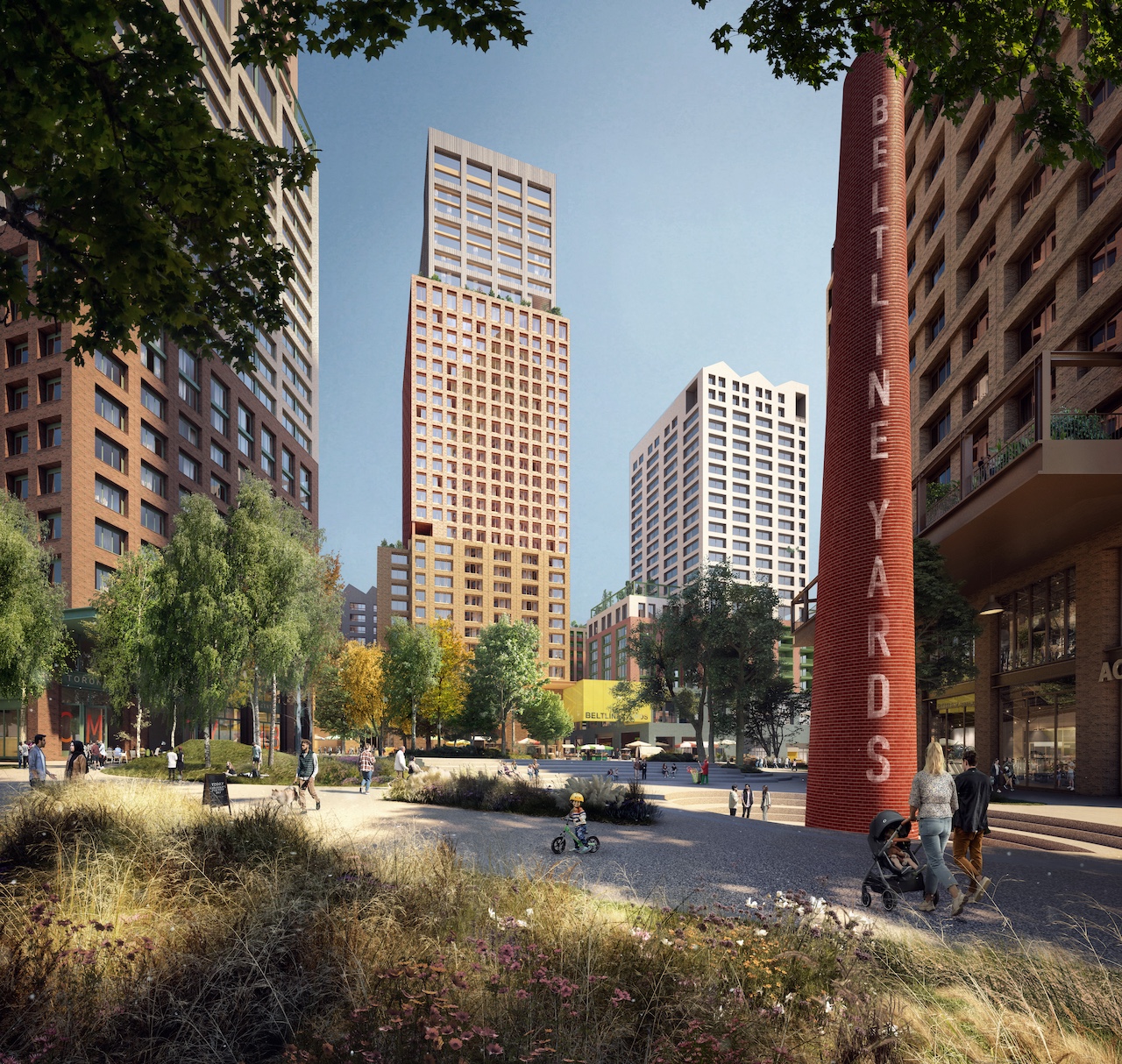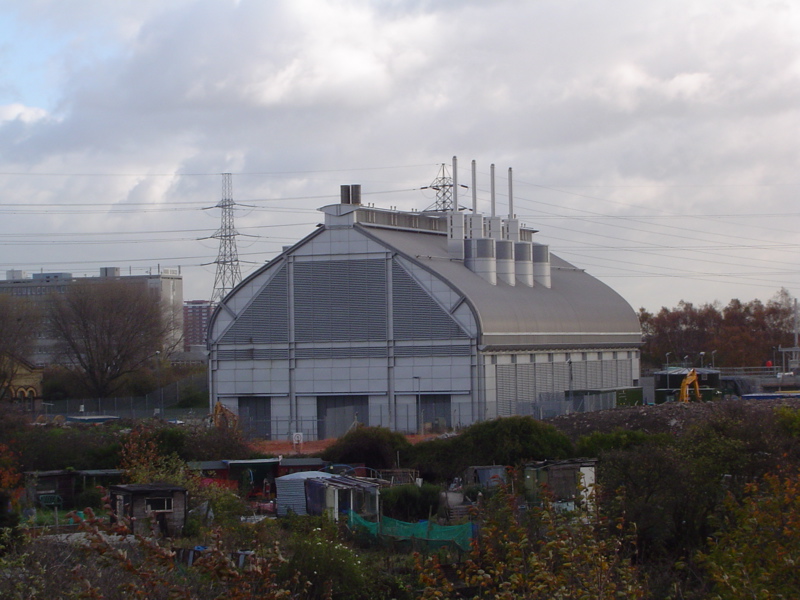The application in now public-facing in the AIC:

www.toronto.ca
@Paclo
We've seen a lot of material here in preview, but while there aren't many novel renders, there are some good bits for the detail oriented.
Warning for the TL : DR set............. 4 Planning Rationale Documents, and 4 Arch. Drawings packages.
First note is for
@HousingNowTO
The commitment here is 6% affordable, rental housing.
Tenure of above: 25 years
Overall tenure mix - 55% ownership, 45% purpose-built rental.
*****
On phasing:
The phases would run in the following order:
Phase 1 - Block A, then Phase 2 - Block C, then Phase 3 - Block D and Block B would be phase 4.
During Phase 1 the existing factory remains, it would be remove thereafter.
****
@syn asked about the vision for what else is coming down around here.........this is the Block Context Plan:
*****
Given that we have so many pretty pictures already......... why not a bit more detailed plan discussion.
The decision has been made to keep servicing and cars to a minimum on the new main public street as can be seen in these two images:
****
Also worth a look is how Separation Distances are being handled. Note the larger distances for the taller towers and much shorter ones for mid-rise.
Note how the massing has been modeled with shadow impacts in mind, particularly for the Park and the Beltline:
****
I don't recall if we'd seen this render:
Enlargements of the lower images:
***
On sustainability:


