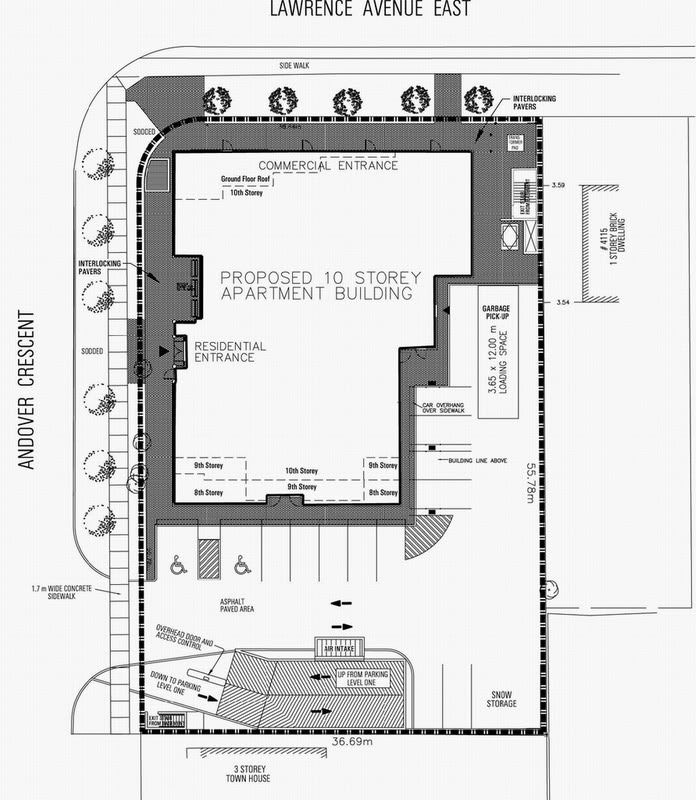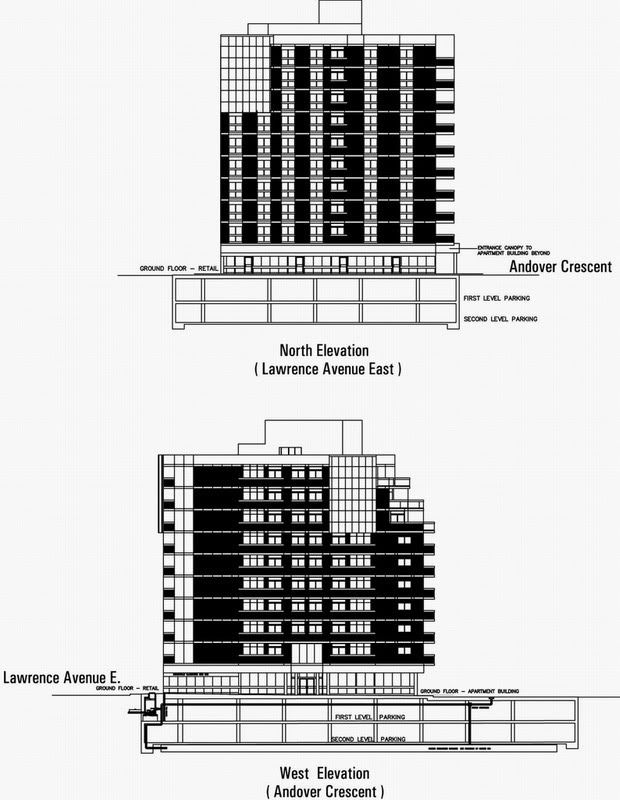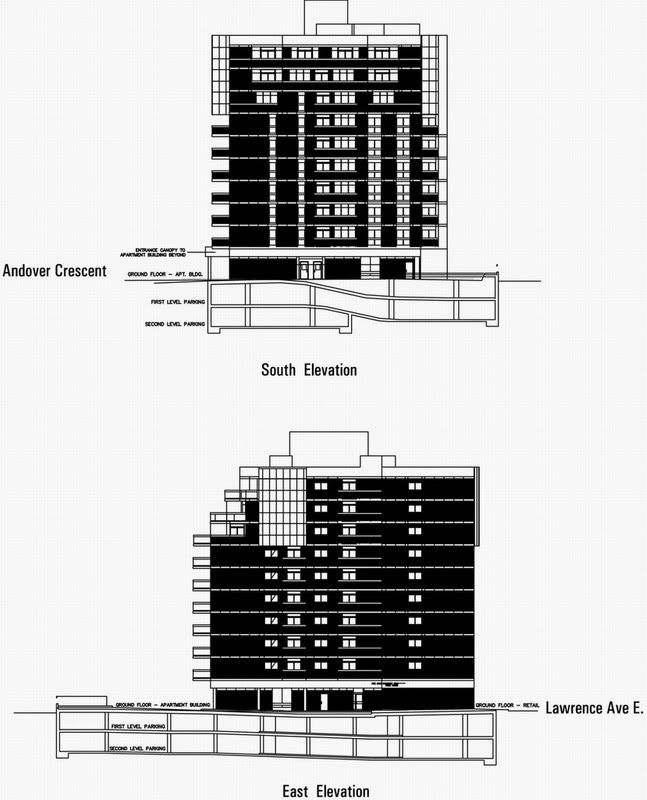Solaris
Senior Member
A modest little density + intensification come to Lawrence Avenue East & Kingston Road ... fully recognizing there is not much of 'design' to this proposal, let's be nice about this Scarborough project ~
City Planning Final Report, to be considered by Scarborough Community Council on October 13, 2009
The applicant proposes to rezone the subject lands to permit a 10-storey, mixed use development comprised of 70 residential dwelling units and 274 square metres (2,949 square feet) of commercial uses on the ground floor. The proposed residential units consist of 26 one bedroom units and 44 two bedroom units. The applicant advises that it is his intention to develop the project as a condominium.
This report reviews and recommends approval of the application to amend the zoning by-law.
http://www.toronto.ca/legdocs/mmis/2009/sc/bgrd/backgroundfile-23626.pdf
Site Plan

Elevations


City Planning Final Report, to be considered by Scarborough Community Council on October 13, 2009
The applicant proposes to rezone the subject lands to permit a 10-storey, mixed use development comprised of 70 residential dwelling units and 274 square metres (2,949 square feet) of commercial uses on the ground floor. The proposed residential units consist of 26 one bedroom units and 44 two bedroom units. The applicant advises that it is his intention to develop the project as a condominium.
This report reviews and recommends approval of the application to amend the zoning by-law.
http://www.toronto.ca/legdocs/mmis/2009/sc/bgrd/backgroundfile-23626.pdf
Site Plan

Elevations

