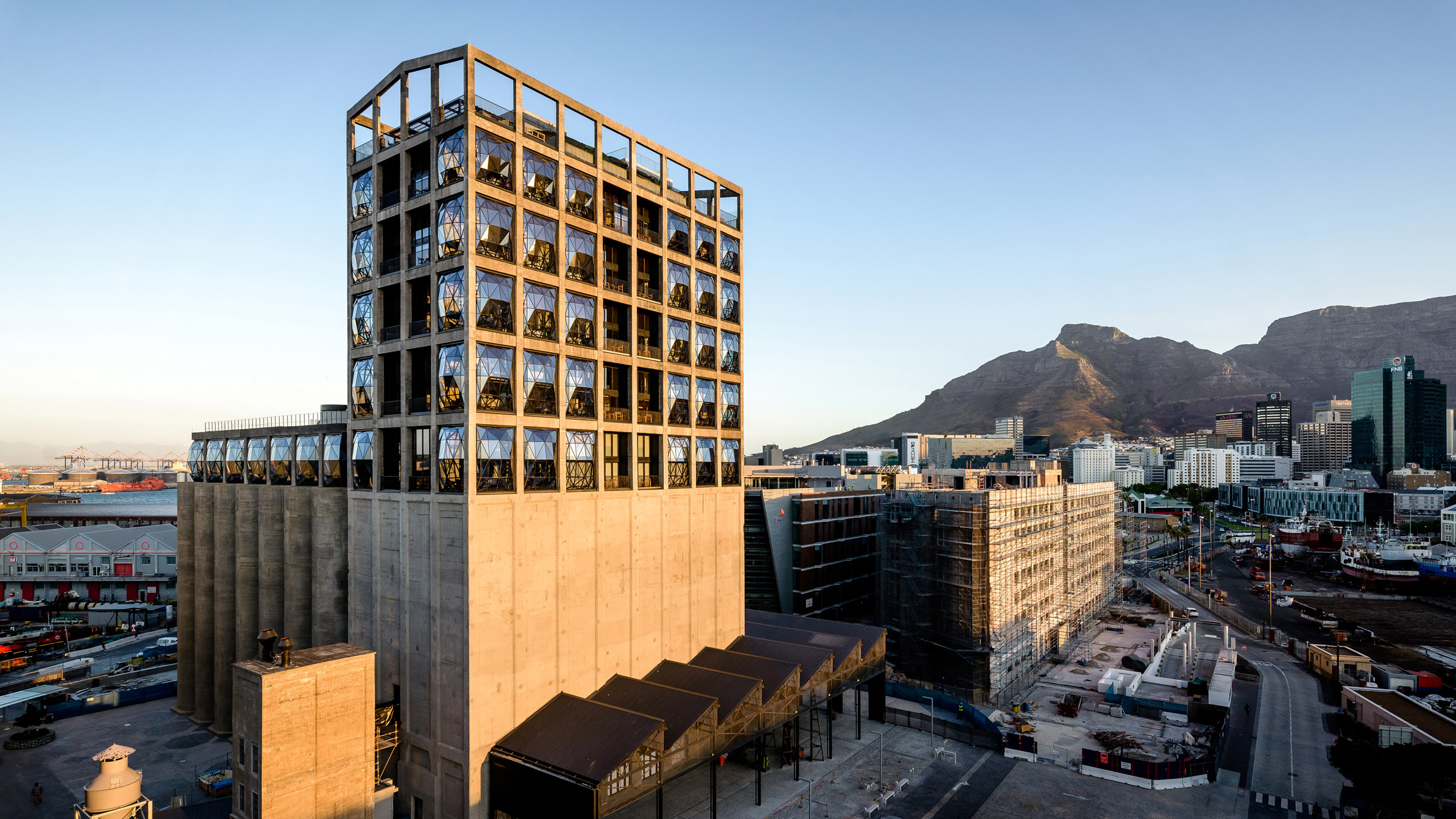DonValleyRainbow
Senior Member
Member Bio
- Joined
- Mar 5, 2014
- Messages
- 2,867
- Reaction score
- 1,927
- Location
- Kay Gardner Beltline Trail
2016 satellite image of the site.

Still looks like lipstick on a pig. Fundamental changes need to happen to the Quay.

Still looks like lipstick on a pig. Fundamental changes need to happen to the Quay.
- The taxi loop needs to go. They should be accomodated within the Eireann Quay ROW by having one or two of the SB queue lanes dedicated to them.
- The TTC needs to examine a plan to extend the 509 or 511 underground into the quay, providing a direct transfer to/from the tunnel. This should eliminate a number of automotive trips and much of the required parking for airport/airline staff/long stays.
- How necessary is the administraive building (3 Eireann Quay)? Any potential to relocate functions and modify it to open up access to the dock wall?

















