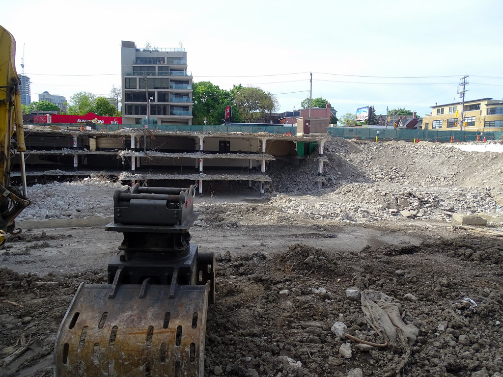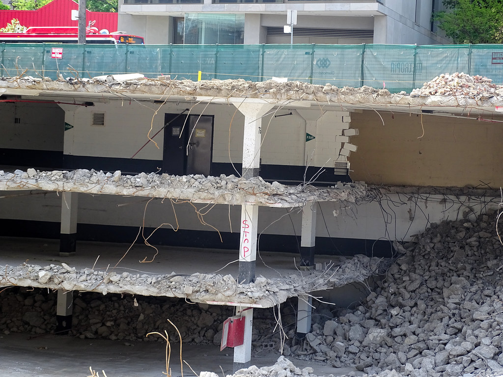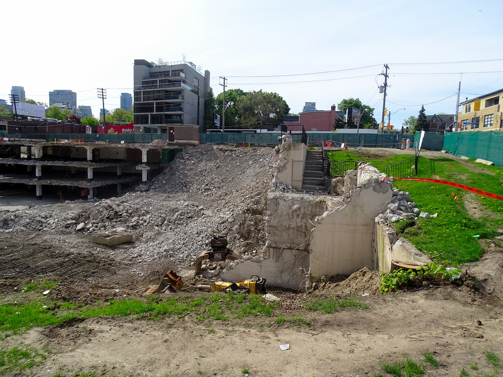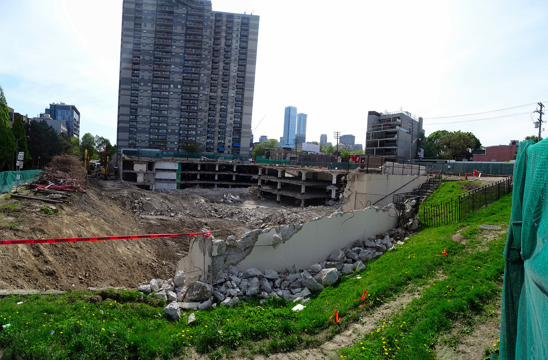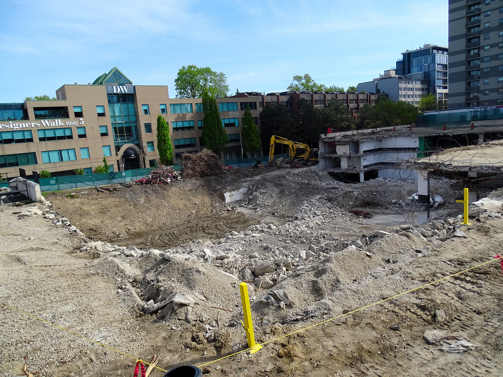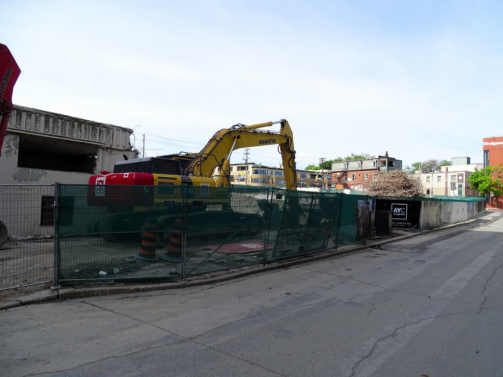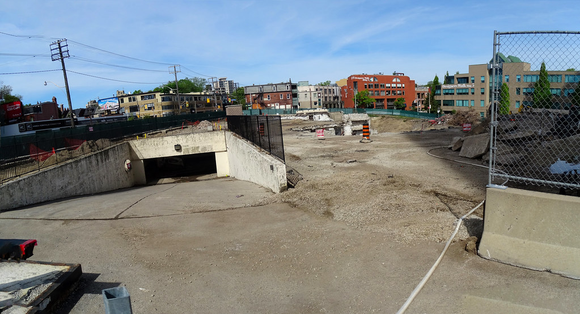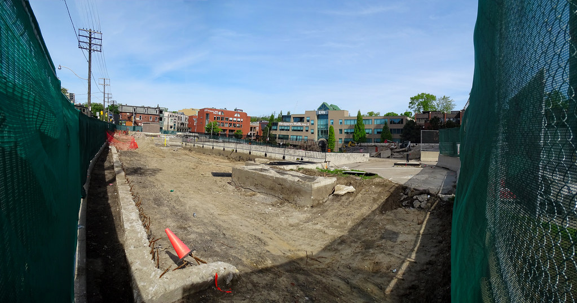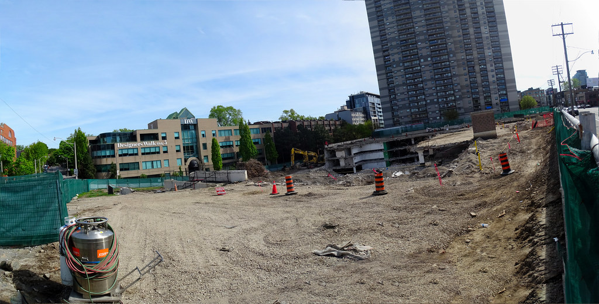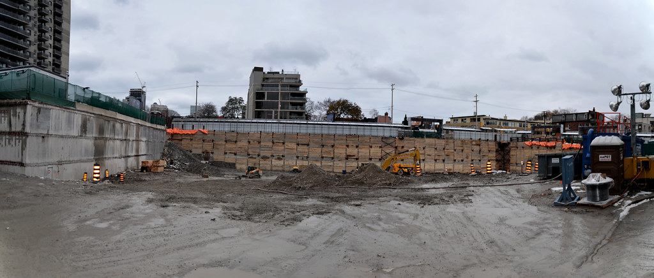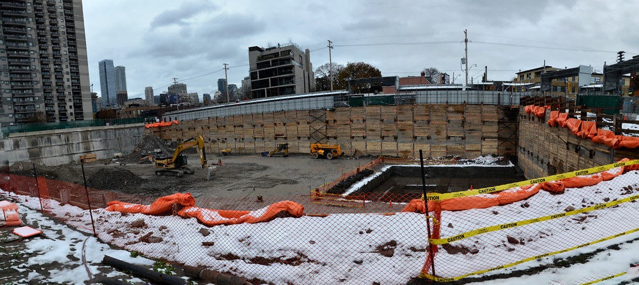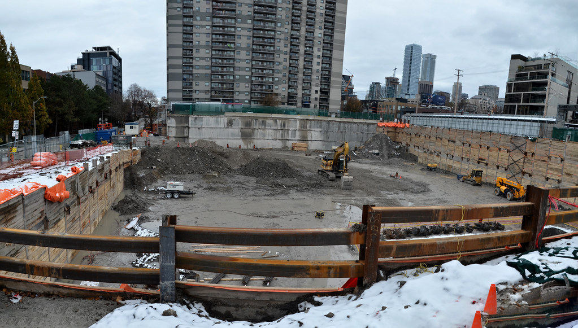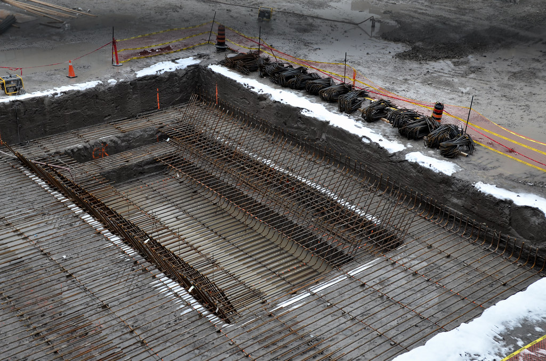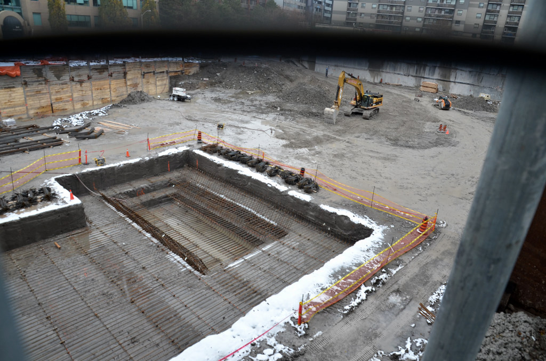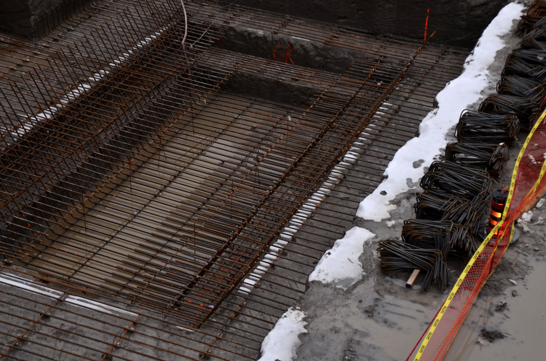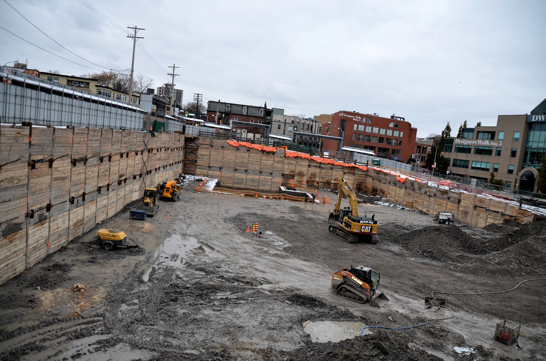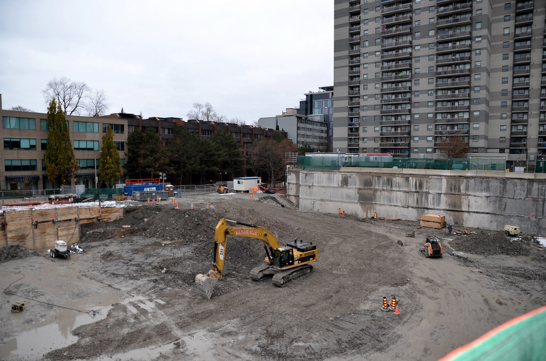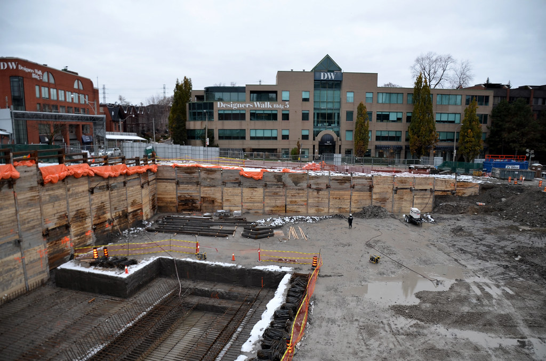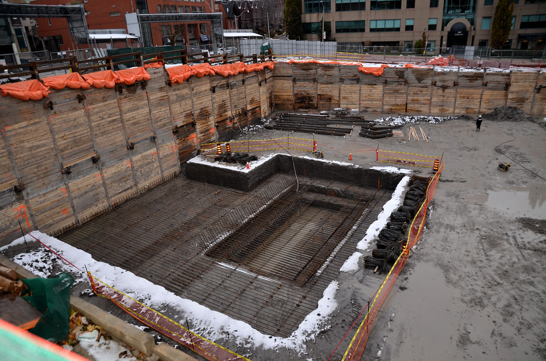And the latest, again, from Cressy's mailing:
As I wrote to you earlier this summer, work on the
next stages of the 250 Davenport Road Revitalization has now begun. The project team has now distributed a second construction notice, which you can access on the project website
here.
As a reminder, in August 2013, TCHC approved the sale of approximately 1.6 acres of land at 250 Davenport Rd to Diamond Corp. and Metropia Inc., to help fund the Revitalization of the existing TCHC building. With a budget we increased from $6.2 to $14.7 million, the project includes extensive refurbishment of the 449-unit building, new market housing, local economic opportunities, and more.
The
building improvements are now in the final stages. After extensive community consultation, the plans for the new market housing were approved late last year. A new market condominium and townhouse units will be built on the space to the west of 250 Davenport, in addition to the creation of a new park, community green spaces including a playground and space for the local food market, and a mid-block connection that will link Pears Avenue to Davenport Road.
Critical to the project is
Transition 250, a Social Development Action Plan, which I was proud to work with residents of 250 Davenport to create. The Plan identifies the social and economic priorities – food security, health services, community, and capacity building – critical for building residents. Through the Revitalization, I am committed to working to implement the plan, in collaboration with the community.
The latest update, distributed in late August, included the following:
COMPLETED TO DATE:
- Removal of traffic island in TCHC drop-off area
- Modifications to surface parking area
- Construction hoarding installation in the P1 garage level
- Interior preparation
GARAGE AND BUILDING ACCESS:
- Current garage access will be maintained to P1 level
- Walkway from west side of P1 level to building entry and elevators now installed
UPCOMING WORK:
- Tree removal of several trees on Pears Avenue within the next two weeks
- Interior renovation of the garage and several townhouse units within the existing garage will start September 5th. This will include the demolition of some internal walls. Measures for noise and dust control will be implemented, though some noise is expected in the parking levels and lower floors of the building.
Also, the
latest edition of the 250 Davenport Newsletter has been distributed to building residents -
many thanks to resident leaders who worked hard in putting this great update together! To access the newsletter, click
here.
If you have any questions about the work that is about to begin, please see
the notice here for contact information.
