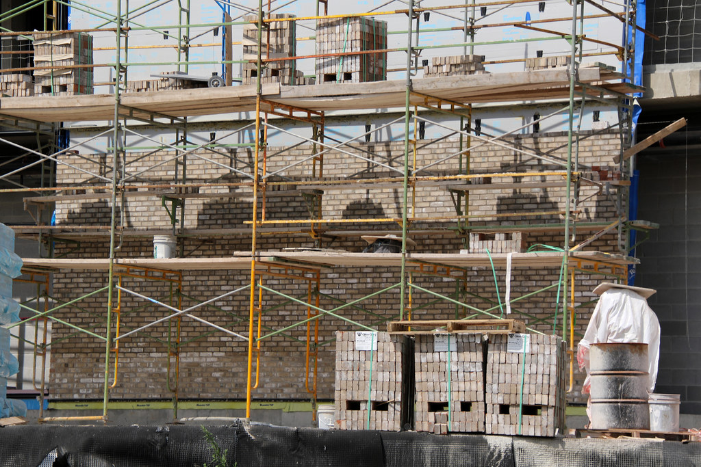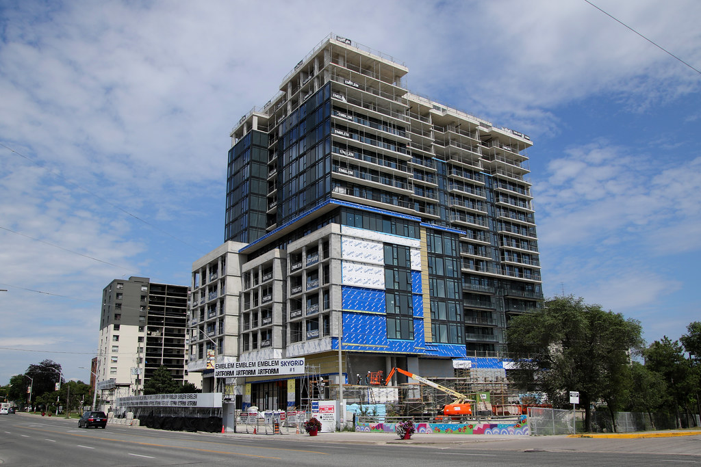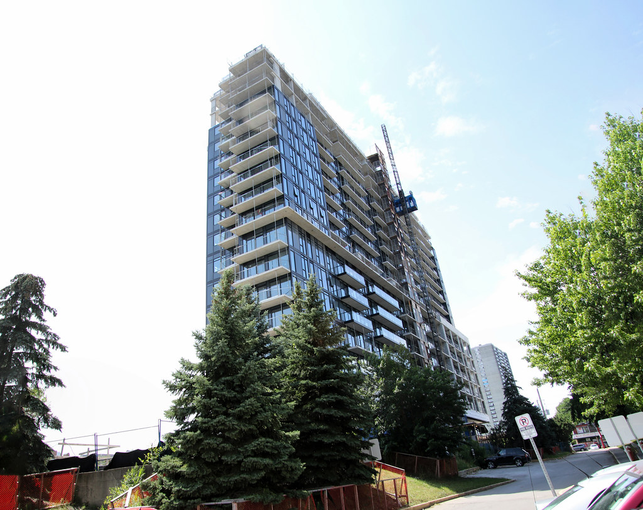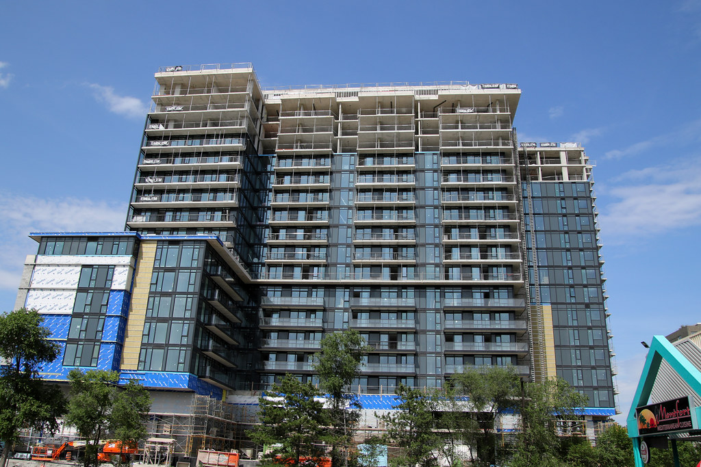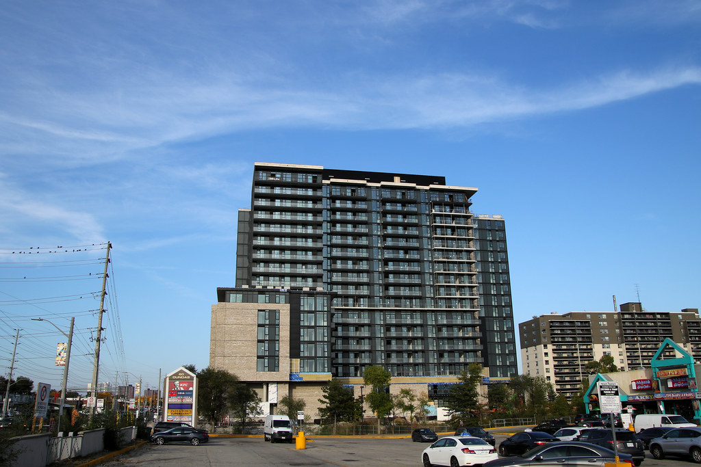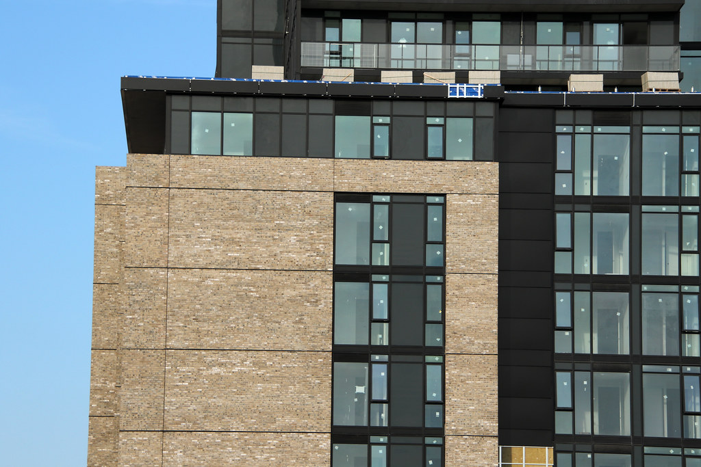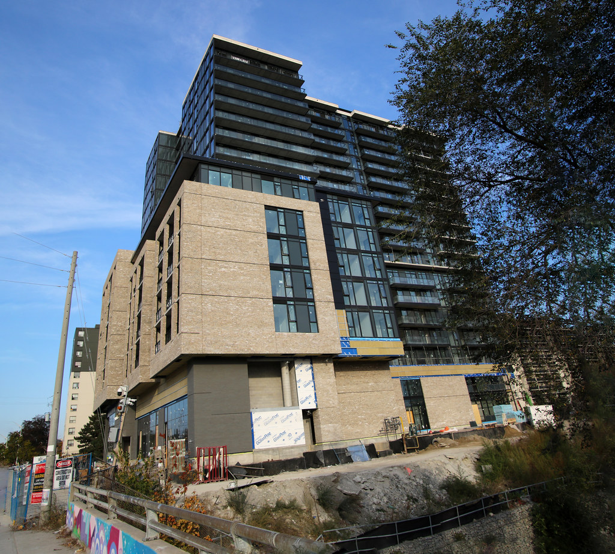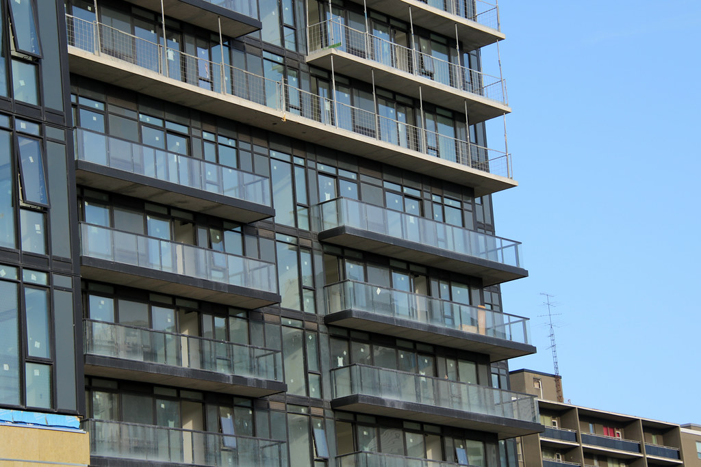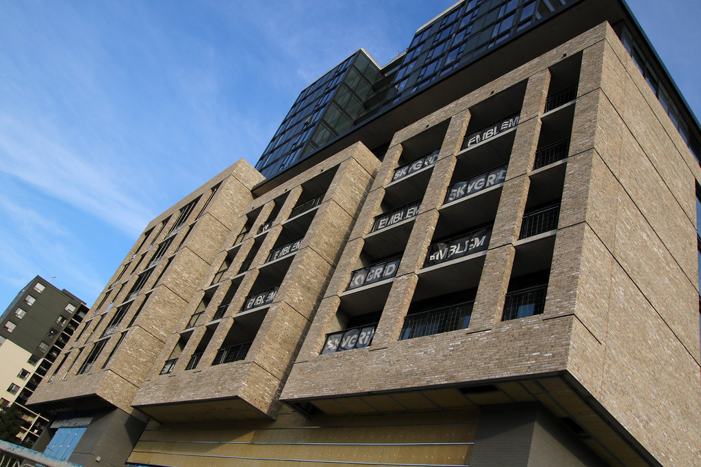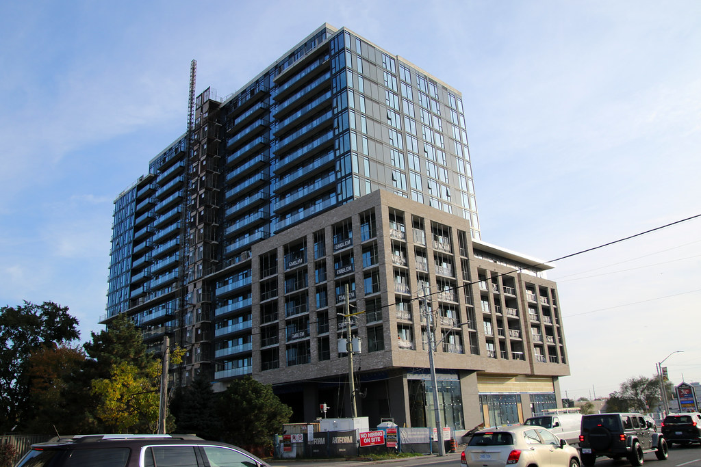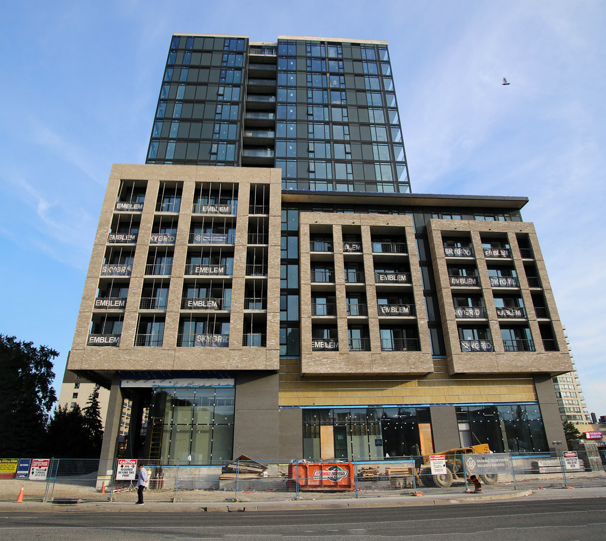Going to the Committee of Adjustments on April 4 and find this odd considering the building is built
Details of the application and meeting information:
The property owner of 86 and 90 Dundas Street East, zoned RA4-52- Residential, has applied for a minor variance under Section 45 of the Planning Act. The applicant requests the Committee to approve a minor variance to allow a building proposing:
1. A parking space dimension of 2.55m wide x 5.00m long (approx. 8.37ft x 16.40ft) whereas By-law 0225-2007, as amended, requires a minimum parking space dimension of 2.60m wide x 5.20m long (approx. 8.53ft x 17.06ft) in this instance;
2. A walkway width within a landscape buffer wider than 1.20m (approx. 3.94 ft) whereas By-law 0225-2007, as amended, permits a maximum walkway width of 1.20m (approx. 3.94ft) in this instance;
3. A roof overhang whereas By-law 0225-2007, as amended, does not permit a roof overhang in this instance;4. A balcony projection of 3.50m (approx. 11.48ft) whereas By-law 0225-2007, as amended, permits a maximum balcony encroachment of 2.00m (approx. 6.56 ft) in this instance;
5. A rooftop balcony setback of 0m whereas By-law 0225-2007, as amended, requires a minimum rooftop balcony setback of 1.20 m (approx. 3.94 ft) from all exterior edges in this instance;
6. An amenity space of 4.80 sq m (approx. 51.67 sq ft) whereas By-law 0225-2007, as amended, requires a minimum amenity space of 4.90 sq m (approx. 52.74 sq ft) in this instance;
7. A medical office use whereas By-law 0225-2007, as amended, does not permit a medical office use in this instance;
8. A parking space obstruction of 2.55 m (approx. 8.37 ft) whereas By-law 0225-2007, as amended, requires a minimum parking space obstruction of 2.75 m (approx. 9.02 ft) in this instance;
9. A balcony projection whereas By-law 0225-2007, as amended, does not permit a balcony projection in this instance; and,
10. A balcony and building roof projection whereas By-law 0225-2007, as amended, does not permit a balcony and building roof projection in this instance.

