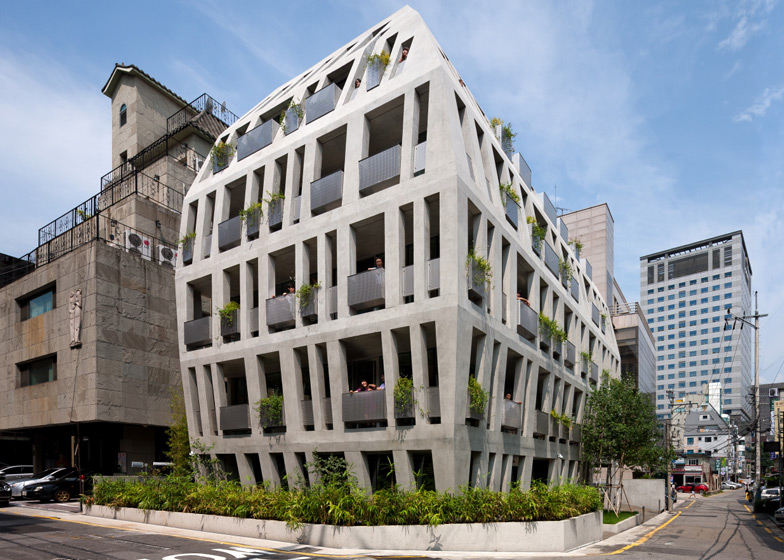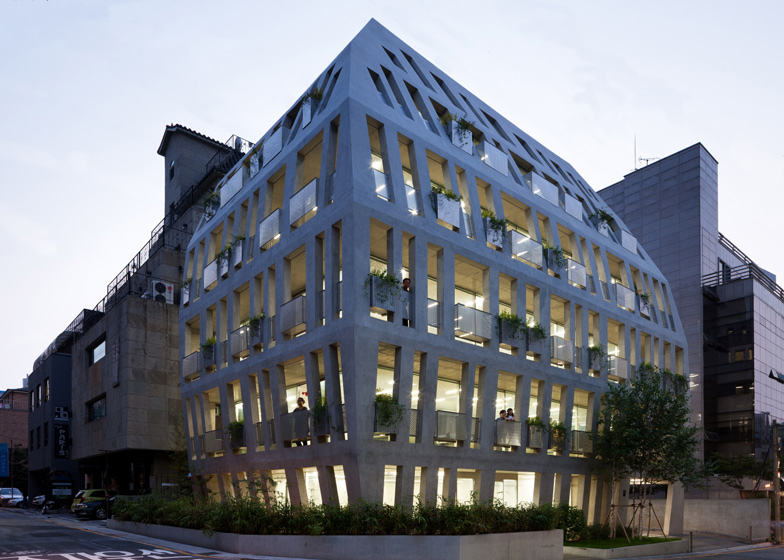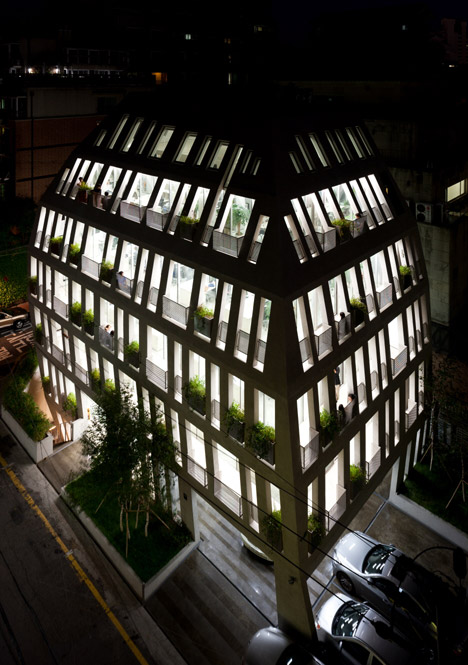ADRM
Senior Member
The opposite of capitalism isn't density. Poli Sci 101.
And it's laughable that I am being accused of being for gentrification -- not -- while being likened to some sort of socialist/commie.
I was a PoliSci 101 TA and that is not PoliSci 101.
You know what actually is the opposite of density, though? Sprawl.



